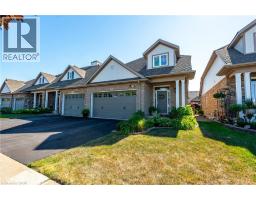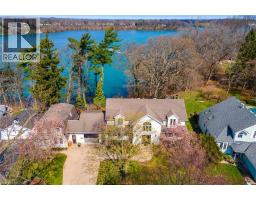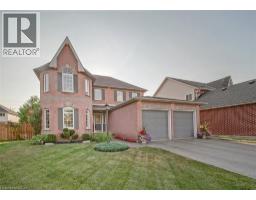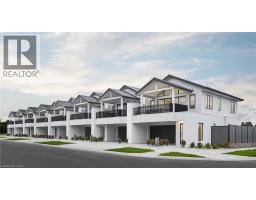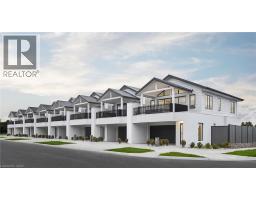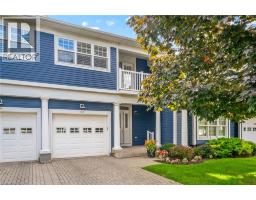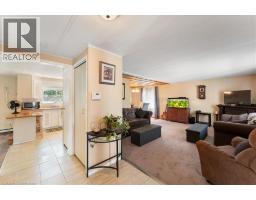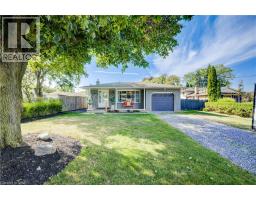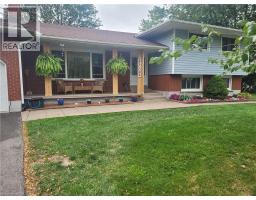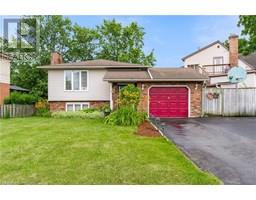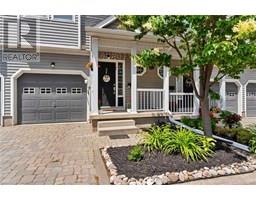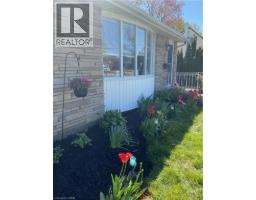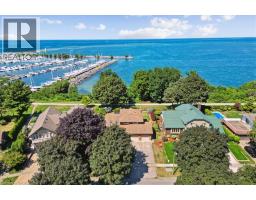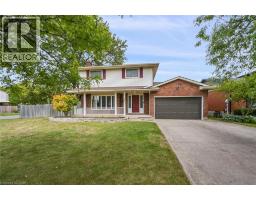331 ST PAUL Street W 462 - Rykert/Vansickle, St. Catharines, Ontario, CA
Address: 331 ST PAUL Street W, St. Catharines, Ontario
Summary Report Property
- MKT ID40764451
- Building TypeHouse
- Property TypeSingle Family
- StatusBuy
- Added1 weeks ago
- Bedrooms5
- Bathrooms2
- Area1683 sq. ft.
- DirectionNo Data
- Added On27 Sep 2025
Property Overview
Set on an oversized lot in the desirable Rykert/Vansickle neighborhood, this tastefully updated home offers the perfect blend of modern style and everyday comfort. With thoughtful updates, it’s truly move-in ready for a family to enjoy and grow into. Inside, you’ll find a bright and open layout with 5 bedrooms and 2 bathrooms, featuring stylish updates such as an upgraded kitchen and bathrooms, appliances, refinished floors on the main level. The result is a home that feels fresh, contemporary, and welcoming. The highlight is the property itself — a rare large lot with plenty of room to enjoy. Whether you envision lush gardens, an outdoor entertaining space, or a backyard retreat that comes with a hot tub, this property offers endless possibilities. Tucked into a family-friendly neighborhood yet close to schools, parks, shopping, and transit, this home delivers both space and convenience. Opportunities like this don’t come often — a spacious, stylish home with land to spare in the Rykert/Vansickle neighborhood of St. Catharines. (id:51532)
Tags
| Property Summary |
|---|
| Building |
|---|
| Land |
|---|
| Level | Rooms | Dimensions |
|---|---|---|
| Second level | Storage | 7'6'' x 6'10'' |
| 3pc Bathroom | Measurements not available | |
| Bedroom | 11'9'' x 9'10'' | |
| Bedroom | 10'3'' x 10'0'' | |
| Main level | Laundry room | 8'2'' x 6'4'' |
| 4pc Bathroom | Measurements not available | |
| Primary Bedroom | 11'7'' x 9'5'' | |
| Bedroom | 8'2'' x 5'11'' | |
| Bedroom | 11'6'' x 9'5'' | |
| Living room | 13'4'' x 13'8'' | |
| Dining room | 13'1'' x 9'5'' | |
| Kitchen | 11'9'' x 9'5'' |
| Features | |||||
|---|---|---|---|---|---|
| Skylight | Detached Garage | Dishwasher | |||
| Dryer | Freezer | Refrigerator | |||
| Stove | Washer | Hood Fan | |||
| Window Coverings | Garage door opener | Hot Tub | |||
| Central air conditioning | |||||







































