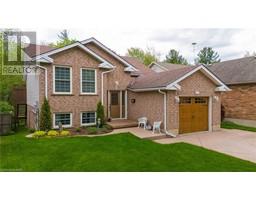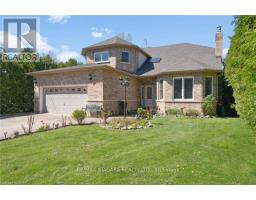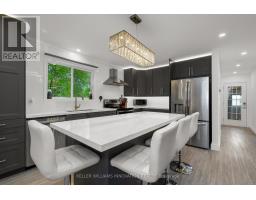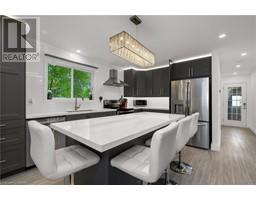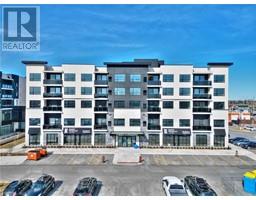35 TOWERING HEIGHTS Boulevard Unit# 101 461 - Glendale/Glenridge, St. Catharines, Ontario, CA
Address: 35 TOWERING HEIGHTS Boulevard Unit# 101, St. Catharines, Ontario
Summary Report Property
- MKT ID40591259
- Building TypeApartment
- Property TypeSingle Family
- StatusBuy
- Added2 weeks ago
- Bedrooms1
- Bathrooms1
- Area725 sq. ft.
- DirectionNo Data
- Added On17 Jun 2024
Property Overview
Stylish, elegant and modern! You'll love this smart ground floor condo for so many reasons. Super easy access from the main door or elevators. The ground floor patio is a sweet place for your morning coffee. If you need to come and go easily, this is the location for you. The updated kitchen/great room is sleek and functional. The open concept design makes this space feel spacious and airy. There's a very useful breakfast bar as well as a separate dining area. The gleaming solid surface countertops and contemporary backslpash will have you feeling like a gourmet chef. Loads of cupboards and storage space are perfect for all your dishwater's and culinary equipment. Stainless appliances top off the look! The great room has plenty of space for your furniture. The bathroom has an easy walk in shower. Condo fees include all utilities amenities amenities. Swim all year in the indoor pool. There are saunas and change rooms. There is a shared laundry room, party room, games room and workshop. There is an outdoor bbq area and gazebo. Pets are permitted but restricted. Outdoor parking is available for a monthly fee. For underground parking there is a waitlist. Available at an additional cost. Why worry about mowing and shovelling, this offers you a carefree lifestyle. You'll love this one! (id:51532)
Tags
| Property Summary |
|---|
| Building |
|---|
| Land |
|---|
| Level | Rooms | Dimensions |
|---|---|---|
| Main level | 3pc Bathroom | Measurements not available |
| Bedroom | 13'10'' x 11'1'' | |
| Living room | 20'11'' x 11'2'' | |
| Dinette | 8'9'' x 8'3'' | |
| Kitchen | 13'3'' x 7'10'' |
| Features | |||||
|---|---|---|---|---|---|
| Balcony | Paved driveway | Laundry- Coin operated | |||
| Underground | Dishwasher | Microwave | |||
| Refrigerator | Hood Fan | Window Coverings | |||
| Exercise Centre | Party Room | ||||




























