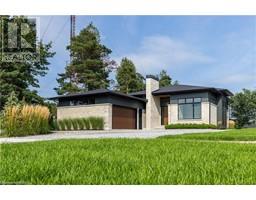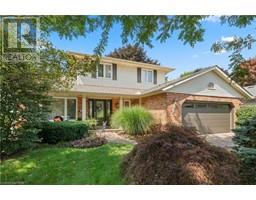1067 DARBY Lane 662 - Fonthill, Fonthill, Ontario, CA
Address: 1067 DARBY Lane, Fonthill, Ontario
Summary Report Property
- MKT ID40587396
- Building TypeHouse
- Property TypeSingle Family
- StatusBuy
- Added1 weeks ago
- Bedrooms4
- Bathrooms2
- Area1933 sq. ft.
- DirectionNo Data
- Added On17 Jun 2024
Property Overview
Tucked into a peaceful little corner near the end of a great street, you’ll find this impeccably kept 2+1 raised bungalow. Lovely shade trees line this end of the street and this sweetheart has no rear neighbours. Enjoy the cool of the evening, the breeze from the trees and the feel of the cottage from your raised back deck off the kitchen. Sliding doors replaced 2014. This main floor has a great sized kitchen with dinette. There’s plenty of room your your dining room set. Access the deck and your barbq from here. For your morning coffee you can walk out onto the deck from your primary bedroom. One of the special features about this home is the on-ground walk out from the lower level. Thinking of having your extended family move in but you don’t want everyone walking through the house? This lower level access is perfect. The best part of a raised bungalow are the large windows throughout the lower level. This lower level has room for a third bedroom plus another room for your office or summer kitchen. Close to Harold Black Park, this address is a wonderful location to start out for walks, runs, or cycling. 200 Amp Service. It is minutes from downtown Fonthill and all that our super little town has to offer. Thursday night summer concerts, farmers market and summer fest. Access hwy 20 in minutes and from there you can head towards the 406 in a few minutes or the scenic back way and Victoria to hit the QEW. You’ll love this location and you'll definitely love this house! (id:51532)
Tags
| Property Summary |
|---|
| Building |
|---|
| Land |
|---|
| Level | Rooms | Dimensions |
|---|---|---|
| Lower level | 3pc Bathroom | Measurements not available |
| Laundry room | 15'6'' x 12'9'' | |
| Bedroom | 15'1'' x 11'5'' | |
| Bedroom | 15'1'' x 10'3'' | |
| Recreation room | 15'1'' x 19'2'' | |
| Laundry room | Measurements not available | |
| Main level | 3pc Bathroom | Measurements not available |
| Dinette | 15'1'' x 7'6'' | |
| Bedroom | 13'3'' x 9'7'' | |
| Primary Bedroom | 16'2'' x 16'7'' | |
| Kitchen | 15'0'' x 12'8'' | |
| Living room | 11'3'' x 18'11'' |
| Features | |||||
|---|---|---|---|---|---|
| Attached Garage | Central Vacuum | Dishwasher | |||
| Dryer | Refrigerator | Stove | |||
| Washer | Garage door opener | Central air conditioning | |||




















































