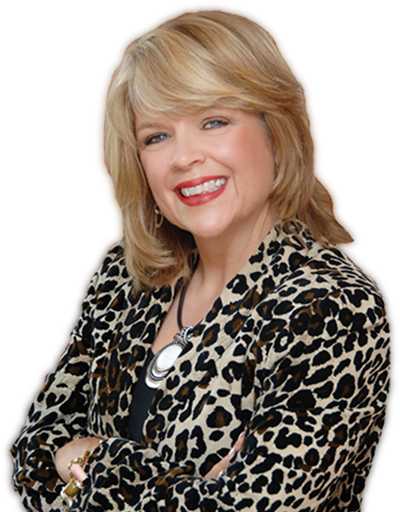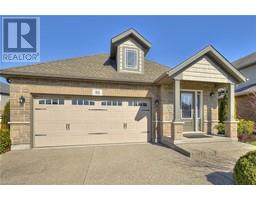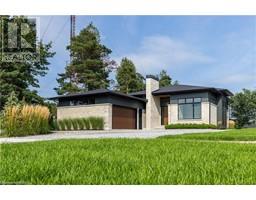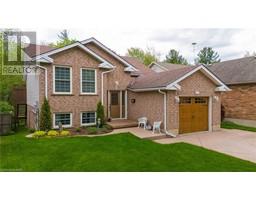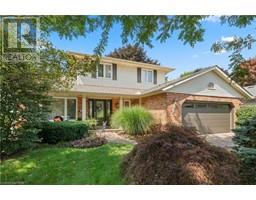33 DALEVIEW CR Crescent 662 - Fonthill, Fonthill, Ontario, CA
Address: 33 DALEVIEW CR Crescent, Fonthill, Ontario
Summary Report Property
- MKT ID40600518
- Building TypeHouse
- Property TypeSingle Family
- StatusBuy
- Added1 weeks ago
- Bedrooms3
- Bathrooms2
- Area3677 sq. ft.
- DirectionNo Data
- Added On18 Jun 2024
Property Overview
IT IS TIME TO GET EXCITED! NESTLED IN THE HEART OF FONTHILL on very desirable Fonthill street is your all updated Bungalow, offering Double garage, front sitting patio, 3 Bdrms, Hardwood floors throughout main floor, 2 Baths, wrap around rear deck with access from Primary Bedroom & 4 season sunroom to your 'picture perfect' rear yard retreat. NICELY DONE with new custom maple Timberwood kitchen, professional appliances, 6 burner commercial gas stove accented with trendy glass tiled backsplash directly above, Dbl commercial stainless 'fridge & freezer' side by sides, Built ins, pull-outs, stainless apron sink and a full wall pantry with middle china cabinets just sets this kitchen up right. Huge cambria white quartz counters and island with seating for four & extra cabinets. Separate open dining area. Adjacent separate office with built in desk. Main floor Sunroom with Gas F/P with another access to rear yard. Main floor front living room with huge picturesque front window making your main floor just light up with all the natural daylight one would need. Primary Bdrm boasts full floor to ceiling stone gas F/P & walks right out to rear fenced yard with built in Bullfrog hottub to gaze and count the evening stars on a summer night. 3 pcs updated Ensuite Bath with walk in glass shower, all fnshd lower level with multiple pot lights, modern barn doors, 2nd laundry & office and large recreation room. This home shows very nice and will check some serious boxes. SEE VIDEO! (id:51532)
Tags
| Property Summary |
|---|
| Building |
|---|
| Land |
|---|
| Level | Rooms | Dimensions |
|---|---|---|
| Basement | Laundry room | 16'4'' x 12'11'' |
| Office | 12'7'' x 9'11'' | |
| Workshop | 15'9'' x 8'11'' | |
| Recreation room | 21'8'' x 18'3'' | |
| Games room | 22'2'' x 10'3'' | |
| Main level | Full bathroom | Measurements not available |
| 4pc Bathroom | Measurements not available | |
| Primary Bedroom | 18'7'' x 14'5'' | |
| Laundry room | 10'5'' x 5'11'' | |
| Bedroom | 9'4'' x 11'0'' | |
| Bedroom | 10'10'' x 10'11'' | |
| Office | 8'9'' x 7'3'' | |
| Family room | 18'7'' x 14'4'' | |
| Living room | 16'6'' x 9'7'' | |
| Kitchen | 25'8'' x 12'2'' | |
| Foyer | 6'9'' x 4'11'' |
| Features | |||||
|---|---|---|---|---|---|
| Automatic Garage Door Opener | Attached Garage | Dishwasher | |||
| Freezer | Refrigerator | Microwave Built-in | |||
| Gas stove(s) | Window Coverings | Garage door opener | |||
| Hot Tub | Central air conditioning | ||||













































