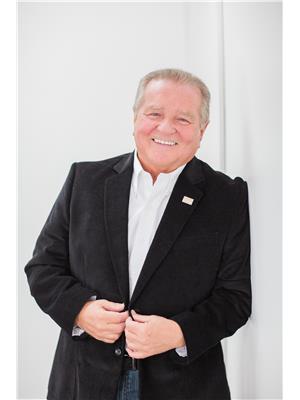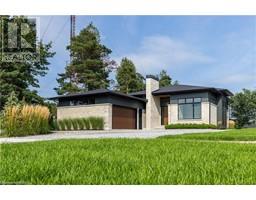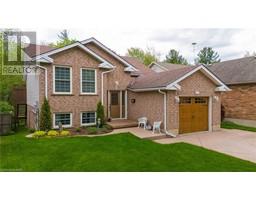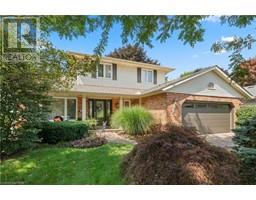11 OAKRIDGE Boulevard 662 - Fonthill, Fonthill, Ontario, CA
Address: 11 OAKRIDGE Boulevard, Fonthill, Ontario
Summary Report Property
- MKT ID40607601
- Building TypeHouse
- Property TypeSingle Family
- StatusBuy
- Added1 weeks ago
- Bedrooms4
- Bathrooms2
- Area2688 sq. ft.
- DirectionNo Data
- Added On20 Jun 2024
Property Overview
Welcome to 11 Oakridge Boulevard. This immaculately kept bungalow is located in one of Fonthill's favourite neighbourhoods and even features a full in-law suite in the basement! The main floor boasts gleaming hardwood flooring, a spacious eat in kitchen with enough space for a full dining table, an inviting great room with vaulted ceiling, a full 4 piece bathroom with jetted tub, main floor laundry and 3 large bedrooms. Step outside the patio door in the dining room to find a large wood deck with retractable awning and gorgeous lush landscaping that makes you feel right at home from the moment you lay eyes on it. The finished basement offers a full in law set up that includes a full kitchen, 4 piece bathroom, spacious bedroom, a massive games area/rec room and a large storage/utility room. Parking for 6 available (4 car concrete driveway + garage). Within walking distance to AK Wigg School, Parks, Mossimo's Pizza, Font Coffee Bar, Downtown Fonthill and so much more. Only a few minutes drive to two of the regions best Golf Courses - Lookout Point & Peninsula Lakes. Easy access to the QEW via nearby Highway 20. (id:51532)
Tags
| Property Summary |
|---|
| Building |
|---|
| Land |
|---|
| Level | Rooms | Dimensions |
|---|---|---|
| Basement | Storage | 9'2'' x 16'6'' |
| 4pc Bathroom | Measurements not available | |
| Kitchen | 10'3'' x 13'6'' | |
| Bedroom | 11'5'' x 11'0'' | |
| Games room | 28'0'' x 11'0'' | |
| Recreation room | 14'10'' x 12'9'' | |
| Main level | 4pc Bathroom | Measurements not available |
| Bedroom | 9'4'' x 9'5'' | |
| Bedroom | 9'5'' x 12'11'' | |
| Primary Bedroom | 14'3'' x 10'8'' | |
| Dining room | 9'7'' x 11'1'' | |
| Kitchen | 10'6'' x 11'2'' | |
| Great room | 18'5'' x 11'7'' |
| Features | |||||
|---|---|---|---|---|---|
| Automatic Garage Door Opener | In-Law Suite | Attached Garage | |||
| Central Vacuum | Dishwasher | Dryer | |||
| Refrigerator | Stove | Water meter | |||
| Washer | Garage door opener | Central air conditioning | |||



























































