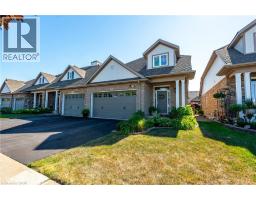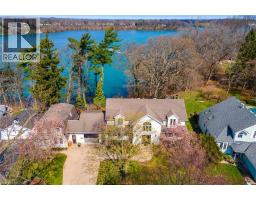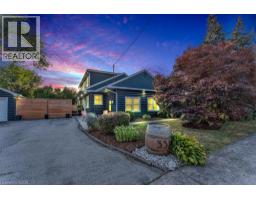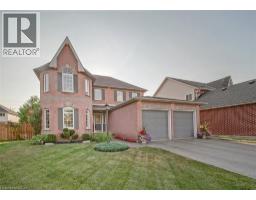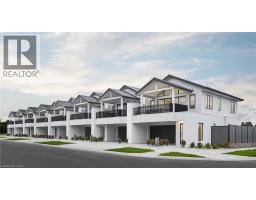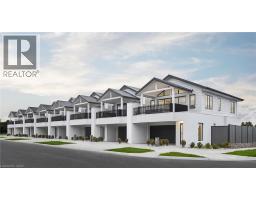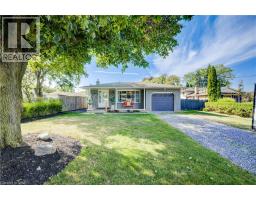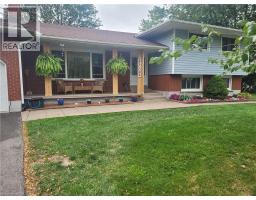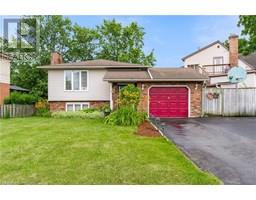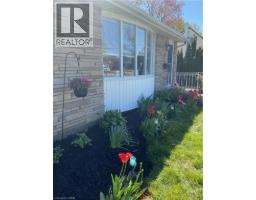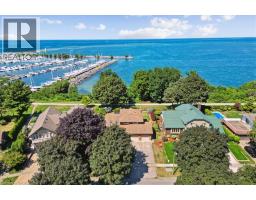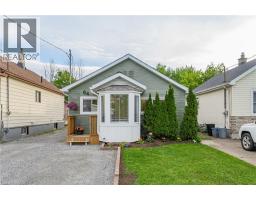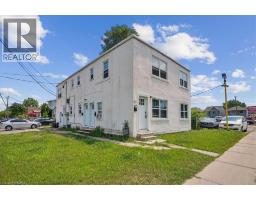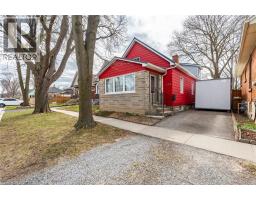4 LINCOLN Avenue 456 - Oakdale, St. Catharines, Ontario, CA
Address: 4 LINCOLN Avenue, St. Catharines, Ontario
Summary Report Property
- MKT ID40766338
- Building TypeHouse
- Property TypeSingle Family
- StatusBuy
- Added3 weeks ago
- Bedrooms3
- Bathrooms3
- Area1361 sq. ft.
- DirectionNo Data
- Added On05 Oct 2025
Property Overview
OPEN HOUSE SUNDAY OCT 5 2-4 PM. Charming and lovingly maintained by the same owners for nearly 20 years, this inviting 1.5 storey home offers comfort and character at every turn. Step inside to discover a spacious and welcoming kitchen, perfect for everyday meals as well as larger gatherings. The home features 2 bedrooms upstairs, along with a full bathroom. You will also find a third bedroom and a bathroom in the basement. A large main floor living room adjoins a spacious office and a third bathroom. This home has been well maintained with many upgrades. The property is situated on a quiet, family friendly, well treed street and has a stunning private backyard oasis great for gardeners and pet owners. Enjoy the outdoors on a beautiful deck that’s ideal for entertaining, all within the privacy of a large fully fenced lot perfect for pets, kids or simply relaxing in your own serene space. This home is a rare find, combining comfort, charm and an exceptional outdoor living area. Book your showing today.” (id:51532)
Tags
| Property Summary |
|---|
| Building |
|---|
| Land |
|---|
| Level | Rooms | Dimensions |
|---|---|---|
| Second level | 4pc Bathroom | 8'4'' x 4'11'' |
| Primary Bedroom | 14'8'' x 11'2'' | |
| Bedroom | 10'0'' x 11'2'' | |
| Basement | Laundry room | 17'7'' x 20'11'' |
| Lower level | Storage | 9'2'' x 2'9'' |
| 2pc Bathroom | 6'11'' x 3'7'' | |
| Bedroom | 9'8'' x 10'10'' | |
| Main level | 2pc Bathroom | 4'3'' x 4'1'' |
| Office | 11'3'' x 7'11'' | |
| Living room | 14'8'' x 13'4'' | |
| Kitchen | 13'6'' x 12'9'' | |
| Dinette | 10' x 8'10'' | |
| Foyer | 4'3'' x 3'10'' |
| Features | |||||
|---|---|---|---|---|---|
| Ravine | Crushed stone driveway | Gazebo | |||
| Private Yard | Dishwasher | Dryer | |||
| Refrigerator | Stove | Washer | |||
| Range - Gas | Central air conditioning | ||||


























