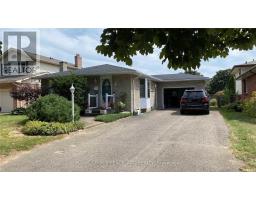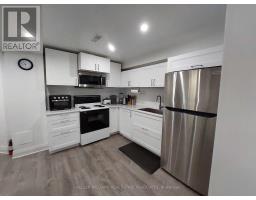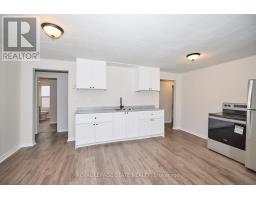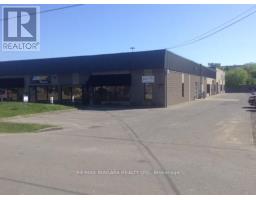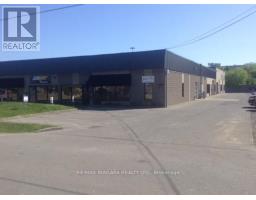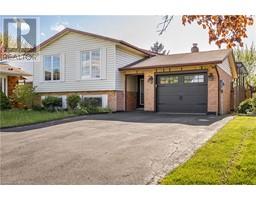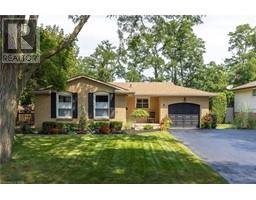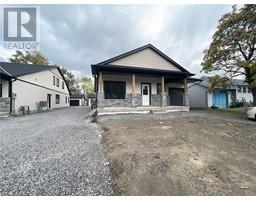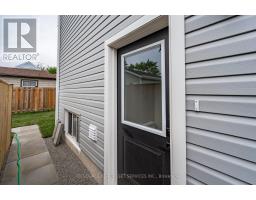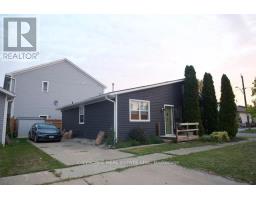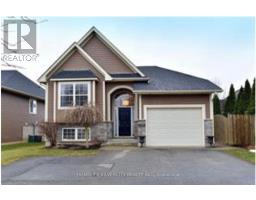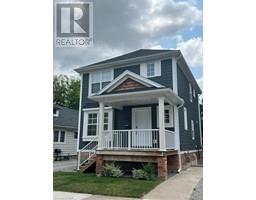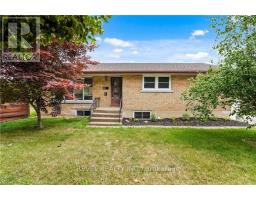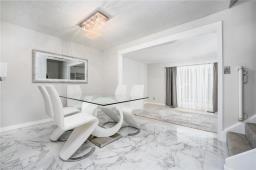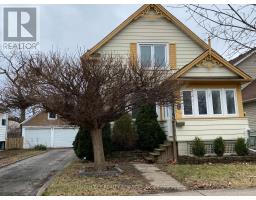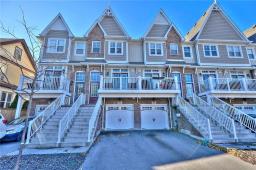21 DURKSEN Drive 451 - Downtown, St. Catharines, Ontario, CA
Address: 21 DURKSEN Drive, St. Catharines, Ontario
Summary Report Property
- MKT ID40583214
- Building TypeRow / Townhouse
- Property TypeSingle Family
- StatusRent
- Added1 weeks ago
- Bedrooms3
- Bathrooms2
- AreaNo Data sq. ft.
- DirectionNo Data
- Added On08 May 2024
Property Overview
Fantastic opportunity!!! Executive modern townhome, with attached garage - on a very quiet street, in a great location!! Steps to Montebello, Performing Arts Centre & a large array of culinary, shopping & entertainment experiences! Just a short drive to St. Catharines Golf Club, Ridley College, Brock University, the Pen Centre & St. Catharines hospital. This gorgeous, bright & airy 3-storey townhome features an open concept floorplan, with a lovely balcony off the kitchen. Spacious living & dining space, with lots of natural light. Beautiful white kitchen with stainless steel appliances, a breakfast bar & an abundance of cabinet space. Two generous-sized bedrooms upstairs & an additional room downstairs (currently used as guest bedroom & a home office). Two bathrooms. In-suite laundry. Lots of storage space in the unfinished basement. A++ location, steps to transit & quick access to highway. *** Available for June 1st. (id:51532)
Tags
| Property Summary |
|---|
| Building |
|---|
| Land |
|---|
| Level | Rooms | Dimensions |
|---|---|---|
| Second level | Living room | 13'9'' x 12'3'' |
| Dining room | 11'0'' x 10'0'' | |
| Kitchen | 13'10'' x 9'4'' | |
| Third level | Laundry room | Measurements not available |
| Primary Bedroom | 13'7'' x 12'5'' | |
| 4pc Bathroom | Measurements not available | |
| Bedroom | 11'6'' x 11'0'' | |
| Basement | Storage | Measurements not available |
| Main level | Bedroom | 13'7'' x 11'5'' |
| 2pc Bathroom | Measurements not available |
| Features | |||||
|---|---|---|---|---|---|
| Attached Garage | Dishwasher | Dryer | |||
| Refrigerator | Stove | Washer | |||
| Microwave Built-in | Central air conditioning | ||||





















