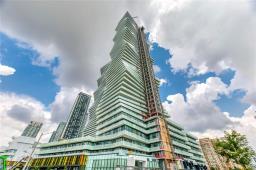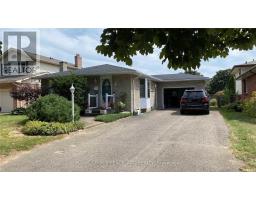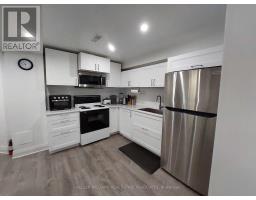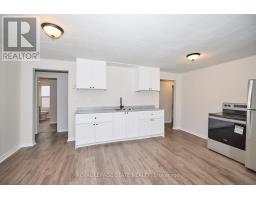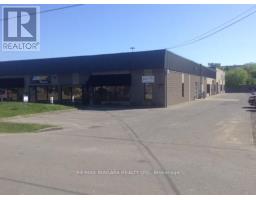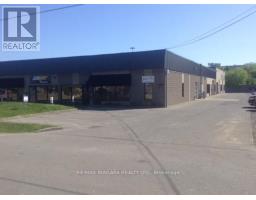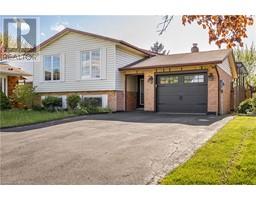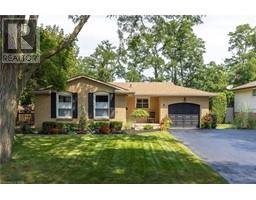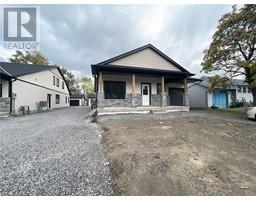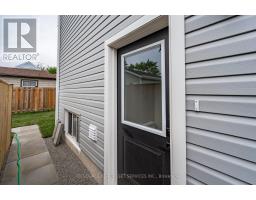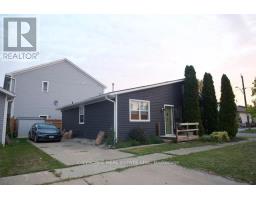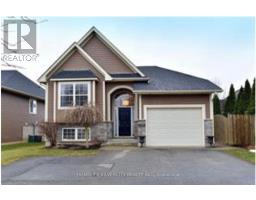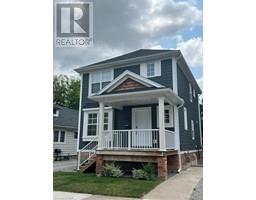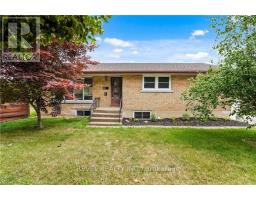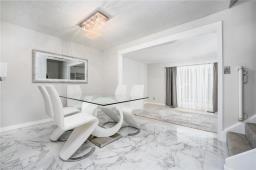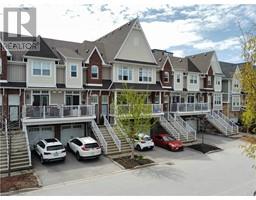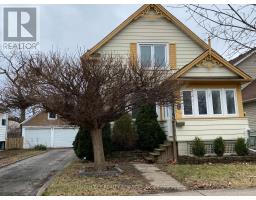3 DURKSEN Drive, St. Catharines, Ontario, CA
Address: 3 DURKSEN Drive, St. Catharines, Ontario
Summary Report Property
- MKT IDH4192549
- Building TypeRow / Townhouse
- Property TypeSingle Family
- StatusRent
- Added2 weeks ago
- Bedrooms3
- Bathrooms2
- AreaNo Data sq. ft.
- DirectionNo Data
- Added On01 May 2024
Property Overview
This sophisticated executive townhouse offers luxurious, modern living in the vibrant heart of St. Catharines! Spanning three levels, this townhome boasts two bedrooms on the upper floor and an additional three-bedroom or office space on the lower level. Featuring two full bathrooms and a conveniently located laundry room on the bedroom level, this home seamlessly blends practicality with elegance. The expansive kitchen includes a charming walk-out patio, filling the unit with natural light and enhancing the open-concept living and dining areas. Added convenience comes from the single attached garage. Positioned within walking distance of shopping, amenities, and the lively entertainment district, this residence also offers ample guest parking, easy access to public transit, and a swift route to the highway. We are seeking a highly qualified tenant for a long-term lease. Prospective tenants must provide first and last month's rent, undergo a credit check, provide employment verification, references, and complete an application. This coveted property is ready for immediate move-in, with tenants responsible for all utilities and hot water rental costs. (id:51532)
Tags
| Property Summary |
|---|
| Building |
|---|
| Land |
|---|
| Level | Rooms | Dimensions |
|---|---|---|
| Second level | Family room | 13' 7'' x 12' 2'' |
| Dining room | 11' 7'' x 9' 8'' | |
| Kitchen | 13' 9'' x 9' 9'' | |
| Third level | 4pc Bathroom | Measurements not available |
| Bedroom | 11' 4'' x 11' 0'' | |
| Primary Bedroom | 13' 7'' x 12' 2'' | |
| Ground level | 3pc Bathroom | Measurements not available |
| Bedroom | 13' 7'' x 8' 1'' |
| Features | |||||
|---|---|---|---|---|---|
| Paved driveway | Attached Garage | Central air conditioning | |||































