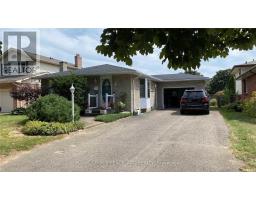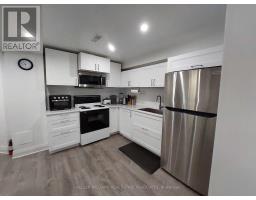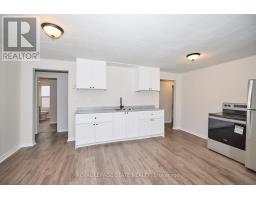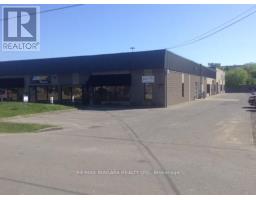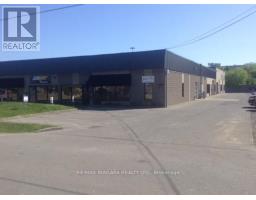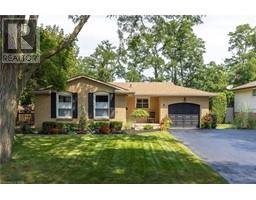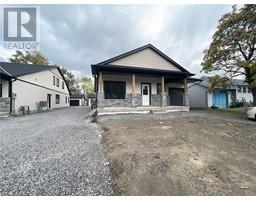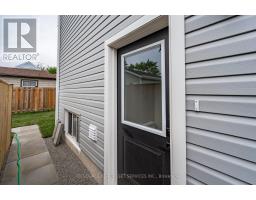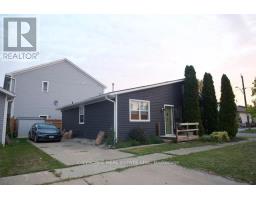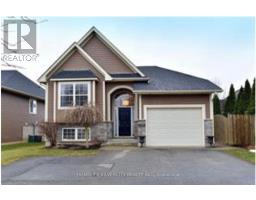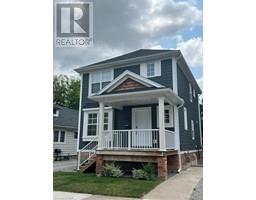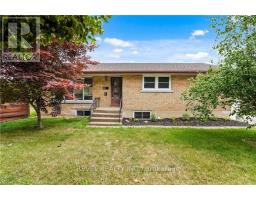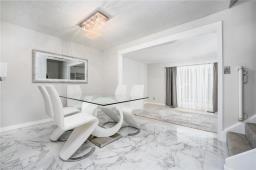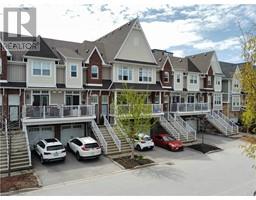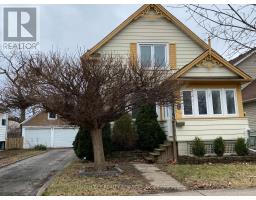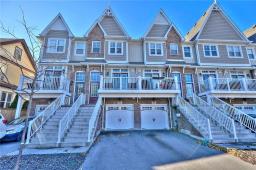9 BRITTANY Court 459 - Ridley, St. Catharines, Ontario, CA
Address: 9 BRITTANY Court, St. Catharines, Ontario
Summary Report Property
- MKT ID40584738
- Building TypeHouse
- Property TypeSingle Family
- StatusRent
- Added1 weeks ago
- Bedrooms5
- Bathrooms2
- AreaNo Data sq. ft.
- DirectionNo Data
- Added On09 May 2024
Property Overview
Step inside this welcoming Raised Bungalow, boasting 3+2 bedrooms and an airy open-concept layout. The kitchen, complete with a central island, seamlessly blends with the living and dining areas, ensuring effortless flow. Enjoy the timeless charm of hardwood flooring throughout the main level. Descend to the bright lower level, where you'll find a spacious Rec Room with a cozy wood-burning fireplace, ample storage, and a full bathroom. A separate entrance leads to the backyard oasis, offering both privacy and convenience. Delight in outdoor living in the fully fenced lot, featuring a charming patio and plenty of space for family fun. Nestled on a tranquil cul-de-sac in the sought-after Ridley Heights neighborhood, this home is ideally situated near hospitals, shopping centers, and schools. Don't miss the chance to make this your new home—schedule your showing today. (id:51532)
Tags
| Property Summary |
|---|
| Building |
|---|
| Land |
|---|
| Level | Rooms | Dimensions |
|---|---|---|
| Lower level | 4pc Bathroom | Measurements not available |
| Bedroom | 10'7'' x 9'0'' | |
| Bedroom | 11'5'' x 9'5'' | |
| Recreation room | 17'2'' x 13'2'' | |
| Main level | 4pc Bathroom | Measurements not available |
| Bedroom | 9'10'' x 9'10'' | |
| Bedroom | 13'4'' x 9'5'' | |
| Primary Bedroom | 13'10'' x 11'3'' | |
| Dining room | 11'3'' x 9'9'' | |
| Living room | 20'7'' x 10'2'' | |
| Kitchen | 12'4'' x 9'9'' |
| Features | |||||
|---|---|---|---|---|---|
| Cul-de-sac | Paved driveway | Automatic Garage Door Opener | |||
| Attached Garage | Dishwasher | Dryer | |||
| Refrigerator | Stove | Washer | |||
| Hood Fan | Window Coverings | Garage door opener | |||
| Central air conditioning | |||||



















