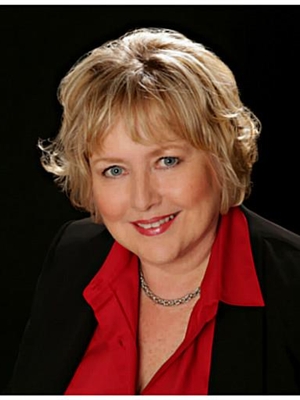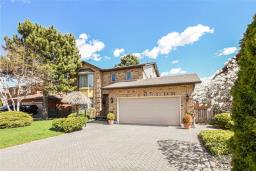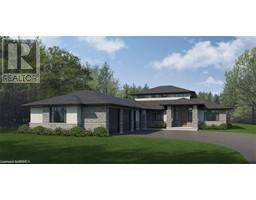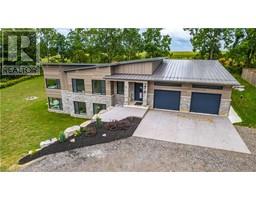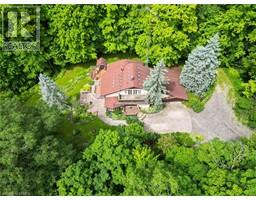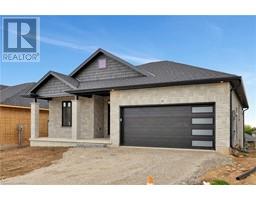2 Reid Street, St. George, Ontario, CA
Address: 2 Reid Street, St. George, Ontario
4 Beds2 Baths1609 sqftStatus: Buy Views : 993
Price
$649,900
Summary Report Property
- MKT IDH4198338
- Building TypeHouse
- Property TypeSingle Family
- StatusBuy
- Added1 days ago
- Bedrooms4
- Bathrooms2
- Area1609 sq. ft.
- DirectionNo Data
- Added On30 Jun 2024
Property Overview
ATTENTION INVESTORS, RENOVATORS AND CENTURY HOME LOVERS! THIS RED BRICK CHARMER OFFERS A UNIQUE OPPORTUNITY ON A 60X107FT LOT WITH A LARGE 2 FLOOR BARN INCLUDED! THIS HOME FEATURES 4 BEDROOMS, 2 BATHROOMS(WITH 2 PIECE ROUGHED IN ON MAIN FLOOR), LARGE LIVING/DINING ROOM WITH HIGH CEILINGS AND A BEAUTIFULLY LANDSCAPED BACKYARD OASIS WITH COVERED PORCH TO ENJOY. IN ITS CURRENT CONDITION, IT IS AN IDEAL CANVAS ON WHICH TO CREATE YOUR OWN MASTERPIECE. DON'T MISS OUT ON THIS RARE OPPORTUNITY AND COME VIEW FOR YOURSELF! (id:51532)
Tags
| Property Summary |
|---|
Property Type
Single Family
Building Type
House
Storeys
2
Square Footage
1609 sqft
Title
Freehold
Land Size
112 x 56.1|under 1/2 acre
Parking Type
Detached Garage
| Building |
|---|
Bedrooms
Above Grade
4
Bathrooms
Total
4
Partial
1
Interior Features
Appliances Included
Dishwasher, Dryer, Microwave, Refrigerator, Stove, Water softener, Washer, Window Air Conditioner, Window Coverings
Basement Type
Full (Finished)
Building Features
Features
Carpet Free, No Driveway, Country residential, Sump Pump
Foundation Type
Poured Concrete
Style
Detached
Architecture Style
2 Level
Square Footage
1609 sqft
Rental Equipment
Water Heater
Heating & Cooling
Cooling
Wall unit
Heating Type
Baseboard heaters
Utilities
Utility Sewer
Municipal sewage system
Water
Municipal water
Exterior Features
Exterior Finish
Brick
Neighbourhood Features
Community Features
Community Centre
Amenities Nearby
Public Transit, Recreation, Schools
Parking
Parking Type
Detached Garage
Total Parking Spaces
2
| Land |
|---|
Other Property Information
Zoning Description
R2
| Level | Rooms | Dimensions |
|---|---|---|
| Second level | 5pc Bathroom | Measurements not available |
| Bedroom | 8' 1'' x 8' 6'' | |
| Bedroom | 8' '' x 13' 8'' | |
| Bedroom | 13' 9'' x 10' 2'' | |
| Primary Bedroom | 11' 7'' x 13' 2'' | |
| Basement | Utility room | Measurements not available |
| Storage | Measurements not available | |
| Laundry room | 5' 5'' x 9' 10'' | |
| 2pc Bathroom | Measurements not available | |
| Recreation room | 15' 2'' x 23' 4'' | |
| Ground level | Storage | 11' 7'' x 4' 1'' |
| Living room | 16' 4'' x 26' 4'' | |
| Kitchen | 11' 7'' x 18' '' |
| Features | |||||
|---|---|---|---|---|---|
| Carpet Free | No Driveway | Country residential | |||
| Sump Pump | Detached Garage | Dishwasher | |||
| Dryer | Microwave | Refrigerator | |||
| Stove | Water softener | Washer | |||
| Window Air Conditioner | Window Coverings | Wall unit | |||









































