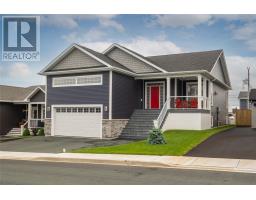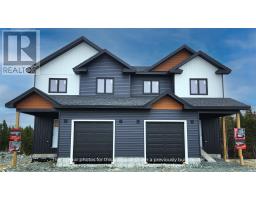10 Augusta Court, St. John's, Newfoundland & Labrador, CA
Address: 10 Augusta Court, St. John's, Newfoundland & Labrador
Summary Report Property
- MKT ID1275948
- Building TypeHouse
- Property TypeSingle Family
- StatusBuy
- Added14 weeks ago
- Bedrooms4
- Bathrooms4
- Area1920 sq. ft.
- DirectionNo Data
- Added On14 Aug 2024
Property Overview
Experience luxurious living in this stunning 4-bedroom, 3.5 bathroom home found in the prestigious Pepperrell's Landing neighborhood of Pleasantville. Enjoy nearby panoramic views of Quidi Vidi Lake and Signal Hill, all while having Quidi Vidi Village, the downtown core, and the East Coast Trail at your doorstep. This executive home has a sleek and contemporary design, featuring high-ceilings, an open-concept kitchen with a breakfast bar, custom cabinetry, and a spacious dining area that flows into the living room. High-end finishes include hardwood stairs & flooring, oversized ceramic tiles, and crown mouldings, all creating an inviting atmosphere. The main level also features a welcoming foyer, a half bath, and a huge 10x20 deck off the dining area, perfect for entertaining. The primary bedroom features an ensuite with a glass-tiled shower, custom vanity, and a large walk-in closet. Two additional generously sized bedrooms with closets provide ample space, and each can easily be converted into a home office. The finished basement adds even more versatility to this home, offering potential for a family room, guest space or extra bedroom, or recreation area. The basement room is complete with a full bathroom fitted with a shower for additional convenience. The home also includes the benefit of an attached garage, large enough for a vehicle. The property is part of a condo corporation. Fees are only $180 per month which include lawn maintenance, parking lot snow clearing, and garbage collection. This property combines comfort and style in one of the most desirable neighborhoods, providing you with the perfect opportunity to embrace a vibrant lifestyle in a historic setting. Don’t miss your chance to call 10 Augusta Court your new home! (id:51532)
Tags
| Property Summary |
|---|
| Building |
|---|
| Land |
|---|
| Level | Rooms | Dimensions |
|---|---|---|
| Second level | Bath (# pieces 1-6) | 9'5 x 7'0 |
| Bedroom | 9'5 x 10'6 | |
| Bedroom | 9'11 x 10'11 | |
| Primary Bedroom | 14'0 x 10'6 | |
| Lower level | Not known | 12'1 x 19'5 |
| Bath (# pieces 1-6) | 8'9 x 9'4 | |
| Utility room | 19'5 x 17'10 | |
| Main level | Bath (# pieces 1-6) | 5'0 x 5'2 |
| Living room | 17'7 x 5'2 | |
| Kitchen | 22'10 x 10'2 |
| Features | |||||
|---|---|---|---|---|---|
| Attached Garage | Dishwasher | Microwave | |||
| Air exchanger | |||||































































