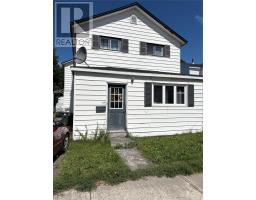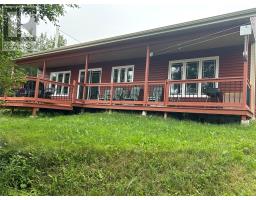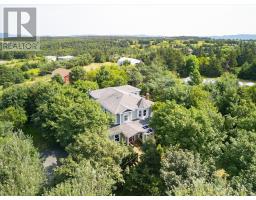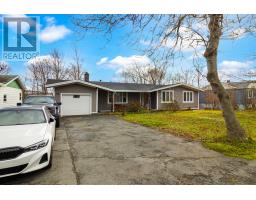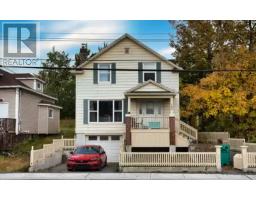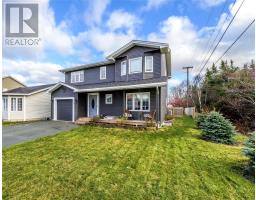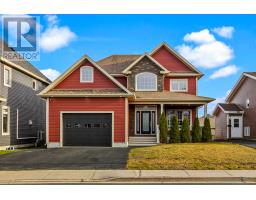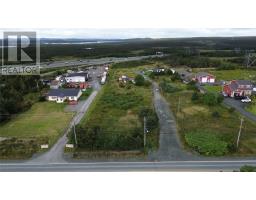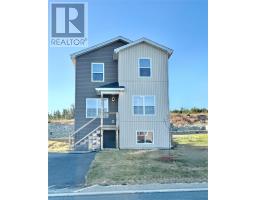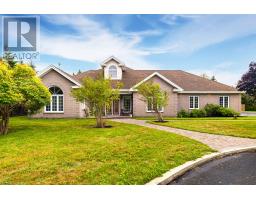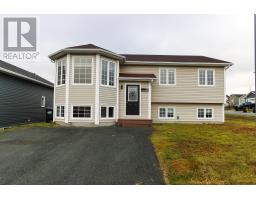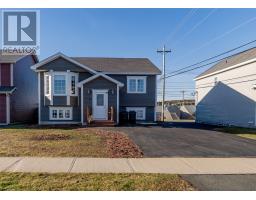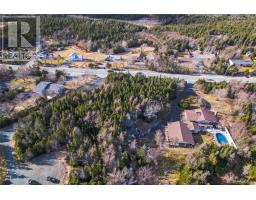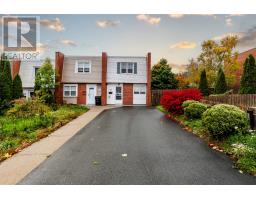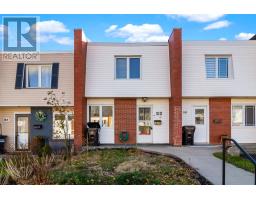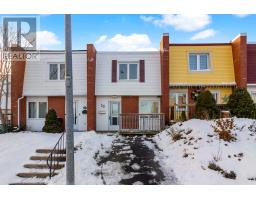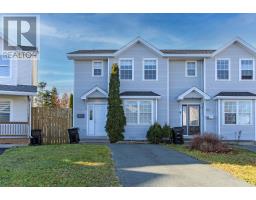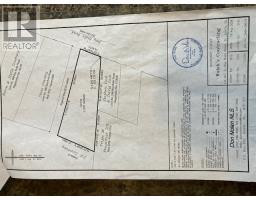14 Fort Amherst Road, St. John's, Newfoundland & Labrador, CA
Address: 14 Fort Amherst Road, St. John's, Newfoundland & Labrador
Summary Report Property
- MKT ID1292447
- Building TypeHouse
- Property TypeSingle Family
- StatusBuy
- Added10 weeks ago
- Bedrooms3
- Bathrooms3
- Area1225 sq. ft.
- DirectionNo Data
- Added On13 Nov 2025
Property Overview
Nestled in the Southside Hills of Fort Amherst, this one-of-a-kind three-bedroom, three-bath harbourfront home sits along the edge of historic St. John’s—the oldest city in North America. Built in 1941 by a local fishing family, it blends timeless character with modern comfort, offering breathtaking panoramic views of the harbour and Signal Hill from its large front windows and upper deck. The spacious layout features three inviting bedrooms and three bathrooms, two of which include private ensuites, along with an open-concept kitchen, dining, and living area, plus convenient laundry facilities. Watch local fishermen at work in the nearby small-boat basin or enjoy the sight of majestic cruise ships gliding into port. Currently operated as a successful Airbnb, this home comes fully furnished with modern finishes, off-street parking, and keypad entry for easy access. With its blend of heritage charm, contemporary amenities, and unparalleled harbour views, this is truly a one-of-a-kind property offering one of the most distinctive coastal living experiences in St. John’s. (id:51532)
Tags
| Property Summary |
|---|
| Building |
|---|
| Land |
|---|
| Level | Rooms | Dimensions |
|---|---|---|
| Second level | Living room | 13.6 x 16.4 |
| Kitchen | 9.8 x 12.11 | |
| Bath (# pieces 1-6) | 6.6 x 8.9 | |
| Bedroom | 8.8 x 11 | |
| Dining room | 17 x 15 | |
| Main level | Utility room | 4.11 x 9.4 |
| Bath (# pieces 1-6) | 5.1 x 6.2 | |
| Bath (# pieces 1-6) | 4.9 x 9.4 | |
| Bedroom | 9.5 x 10.7 | |
| Bedroom | 9.1 x 11.8 |
| Features | |||||
|---|---|---|---|---|---|
| Dishwasher | Refrigerator | Stove | |||
| Washer | Dryer | Air exchanger | |||















































