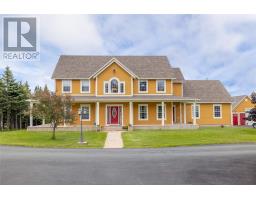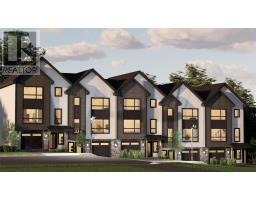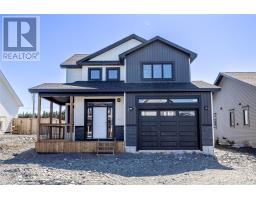14 Kennas Hill, St. John's, Newfoundland & Labrador, CA
Address: 14 Kennas Hill, St. John's, Newfoundland & Labrador
Summary Report Property
- MKT ID1273060
- Building TypeHouse
- Property TypeSingle Family
- StatusBuy
- Added17 weeks ago
- Bedrooms5
- Bathrooms2
- Area4186 sq. ft.
- DirectionNo Data
- Added On02 Jan 2025
Property Overview
Long recognized for the quality of its restoration in a range of publications, both books and magazines, Retreat Cottage, c. 1834 was given the Southcott Award by the Newfoundland Historic Trust in 1988. The house is complemented with a stunning.814 acre garden with spaces that represent a secluded, and private retreat from the rush of the town. Retreat Cottage has grown out of its original form as a country cottage. In its 4200 square feet it has five bedrooms, two full bathrooms and one half-bathroom. It is noted not just for its exterior but also for the interest of a number of its interior features including the cast-iron range set into the kitchen chimney, French doors with sliding shutters n the dining and sitting rooms that open onto the front porch and into the garden. Along the full length of the house front is a glazed porch which provides a warm space on a sunny winter’s day. There are eight working fireplaces in the principal first- and second-floor rooms including two Rumford fireplaces. There is a large modern kitchen with granite counters and an eating area in the bay window which overlooks the garden. Two pantries off the kitchen (one with a Victorian pump) and one off the sitting room provide more than ample storage. The main bathroom has pine cabinets made of paneling rescued from an 1847 house as well as a fine six-foot cast-iron bath. The main bedroom has an ensuite bathroom with its own fireplace. Vendors prepared to consider an extended closing date. (id:51532)
Tags
| Property Summary |
|---|
| Building |
|---|
| Land |
|---|
| Level | Rooms | Dimensions |
|---|---|---|
| Second level | Office | 7x10 |
| Bedroom | 7x10 | |
| Bedroom | 11.5x17 | |
| Primary Bedroom | 19.5x11.5 | |
| Third level | Bedroom | 12x12.5 |
| Bedroom | 14.5x11 | |
| Main level | Laundry room | 9x13.5 |
| Not known | 43x6 | |
| Living room | 19.25x17.5 | |
| Dining room | 17x18 | |
| Den | 13x16 | |
| Kitchen | 18.5x15 |
| Features | |||||
|---|---|---|---|---|---|
| Garage(1) | |||||




































































