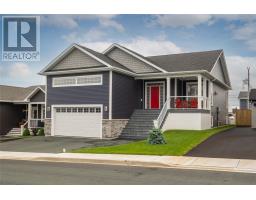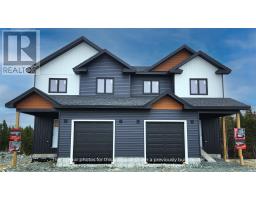156 Carrick Drive, St. John's, Newfoundland & Labrador, CA
Address: 156 Carrick Drive, St. John's, Newfoundland & Labrador
Summary Report Property
- MKT ID1273696
- Building TypeHouse
- Property TypeSingle Family
- StatusBuy
- Added22 weeks ago
- Bedrooms4
- Bathrooms3
- Area2655 sq. ft.
- DirectionNo Data
- Added On17 Jun 2024
Property Overview
Looking for a spacious family home in the East End of St. John's? THIS IS IT - a Very BEAUTIFUL East End fully renovated multi-level home backing onto a treed greenbelt for added privacy & relaxation. It is in a prime location, close to shopping and all major amenities on Stavanger Dr & Torbay Rd. Beautifully renovated in recent years, and freshly painted, this modernized home boasts 4+1 bedrooms, 3 bathrooms, and plenty of living space, including renovated main bath and brand new ensuite upstairs and a large family/ rec room in the basement. In the backyard you will find a spacious two-tiered deck for your enjoyment as well as a fully fenced backyard with a storage shed! Upgrades include: 2 mini splits for cooling the home down during the summer months - vinyl siding and windows, ceramics, hardwoods, kitchen cabinets, upgraded trims/headers, renovated bathroom, brand new ensuite and much more. So if you're looking for a spacious and inviting family home in a great location with lots or back garden privacy this is your home. Any/All offers must be submitted before 9pm Saturday, June 22. All Offers will be sent to the Vendor immediately upon receiving them. Vendor will review all valid offers on Sunday June 23, 2024 on/or before 2pm and respond by 2pm that same day. (id:51532)
Tags
| Property Summary |
|---|
| Building |
|---|
| Land |
|---|
| Level | Rooms | Dimensions |
|---|---|---|
| Second level | Ensuite | 8'8x6'7 |
| Bath (# pieces 1-6) | 8'8x7'6 | |
| Bedroom | 14'710'5 | |
| Primary Bedroom | 12'10x12'10 | |
| Basement | Not known | 18x11'3 |
| Bedroom | 17.5x10'8 | |
| Lower level | Bath (# pieces 1-6) | 10x9 |
| Family room | 19x18.5 | |
| Bedroom | 14x9 | |
| Main level | Living room/Dining room | 29'6x11'5 |
| Kitchen | 18'7x11'10 |
| Features | |||||
|---|---|---|---|---|---|
| Alarm System | Refrigerator | Microwave | |||
| Stove | Dryer | ||||










































