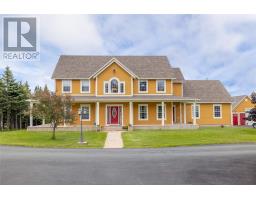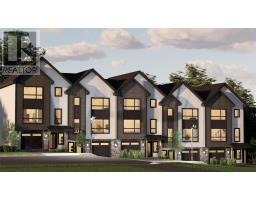164 Topsail Road, St. John's, Newfoundland & Labrador, CA
Address: 164 Topsail Road, St. John's, Newfoundland & Labrador
Summary Report Property
- MKT ID1279731
- Building TypeHouse
- Property TypeSingle Family
- StatusBuy
- Added3 hours ago
- Bedrooms3
- Bathrooms2
- Area1580 sq. ft.
- DirectionNo Data
- Added On24 Feb 2025
Property Overview
This well maintained 3 bedroom semi detached house,is located at 164 Old Topsail Road, also known as Avalon Terrace, on the outskirts of downtown St.John’s. This home has been truly loved and very well maintained.The entrance is bright and spacious and welcomes you to an equally bright open concept main floor.Living room features a old fashioned propane fireplace, large windows with beautiful views of south side hills. The dining area is equally big and bright. The kitchen has been totally redone in recent years, as well as a refurbished back porch and the convenience of a half bath. The back yard is large with mature trees and flowering shrubs, patio is new as well .The second floors boasts a very large main bedroom with fireplace (not WETT certified) another guest bedroom and a third bedroom/ den/office. Bathroom has a large window with lots of natural light and space. And last but not least a basement that is perfect for all your storage needs/ workshop with the added bonus of a window and a external door which was replaced about a year ago. The neighbourhood is both unique and in close proximity to all amenities, downtown, Village Mall and all supermarkets ,all schools within a mile radius of your front door ,also Bowring Park and Metro bus service only minutes away. (id:51532)
Tags
| Property Summary |
|---|
| Building |
|---|
| Land |
|---|
| Level | Rooms | Dimensions |
|---|---|---|
| Second level | Bedroom | 8.2x9.3 |
| Primary Bedroom | 19.7x11.4 | |
| Bedroom | 11.6x10 | |
| Main level | Kitchen | 12.1x10 |
| Dining room | 12.3x12.1 | |
| Living room | 12.1x12.5 | |
| Porch | 7.11x5 |
| Features | |||||
|---|---|---|---|---|---|
| Other | Dishwasher | Refrigerator | |||
| Stove | Washer | Dryer | |||



































































