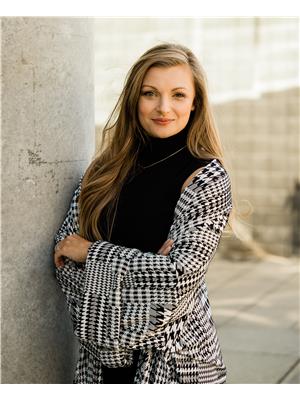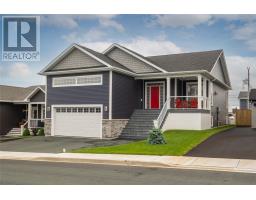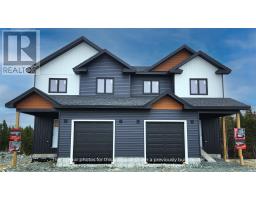208 Topsail Road, St. John's, Newfoundland & Labrador, CA
Address: 208 Topsail Road, St. John's, Newfoundland & Labrador
Summary Report Property
- MKT ID1276061
- Building TypeHouse
- Property TypeSingle Family
- StatusBuy
- Added14 weeks ago
- Bedrooms3
- Bathrooms1
- Area1413 sq. ft.
- DirectionNo Data
- Added On14 Aug 2024
Property Overview
Welcome to 208 Topsail Road. Formerly known as “Old Topsail Road,” this charming home is humbly perched in one of the most unique and exclusive neighborhoods in the city, the Waterford Valley. Ask anyone who lives there and they’ll note its ideal microclimate, eclectic vibe, walkability, nearby conveniences, perfect school zoning, and how they never want to leave the area (many move within the neighborhood). This tidy and well-cared for home features many upgrades while still retaining plenty of beloved character that you hope to find in the area. The main floor is bright and deceptively spacious, featuring high ceilings and a welcoming living area with an ornamental fireplace which flows effortlessly into the dining area. The updated kitchen is equipped with new appliances (excluding the fridge), a convenient pantry/laundry room, a cozy breakfast nook, and direct access to the backyard. Upstairs, you’ll find three well-appointed bedrooms and a full bathroom. The primary suite, once two smaller rooms, offers generous space and comfort. The second bedroom is similarly spacious, while the third bedroom serves as an ideal office or hobby room. The basement provides ample storage, and the driveway accommodates multiple vehicles. The backyard, stretching approximately 80 feet from the house, boasts a multi-tier patio, plenty of room for gardening, hobbies, and even a beloved pet. Recent updates include a new roof (July 2024) and majority PEX plumbing replacement (2021). This is the home you’ve been waiting for. offers will be presented on Friday, August 16th at 7:00 PM. (id:51532)
Tags
| Property Summary |
|---|
| Building |
|---|
| Land |
|---|
| Level | Rooms | Dimensions |
|---|---|---|
| Second level | Bedroom | TBC |
| Bath (# pieces 1-6) | 5'1"" x 11'1"" | |
| Bedroom | 4'9"" x 7'11"" | |
| Primary Bedroom | 11'10"" x 17'2"" | |
| Main level | Laundry room | 11'1"" x 4'11"" |
| Dining room | 10'11"" x 7'10"" | |
| Kitchen | 9' x 12'10"" | |
| Living room | 12'3"" x 25'1"" |

























































