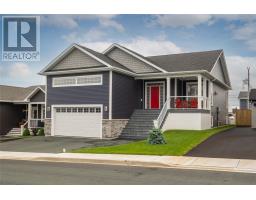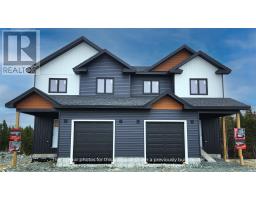23 Coronation Street, St. John's, Newfoundland & Labrador, CA
Address: 23 Coronation Street, St. John's, Newfoundland & Labrador
Summary Report Property
- MKT ID1276614
- Building TypeHouse
- Property TypeSingle Family
- StatusBuy
- Added12 weeks ago
- Bedrooms2
- Bathrooms2
- Area1184 sq. ft.
- DirectionNo Data
- Added On26 Aug 2024
Property Overview
Welcome to 23 Coronation Street, located in the vibrant heart of St. John's. This downtown gem is just steps away from an array of cafes, restaurants, shops, and pubs. Enjoy the convenience of off-street parking with a carport featuring a garage door opener and drive-through access to a beautifully landscaped backyard. The exterior and interior have been freshly painted, highlighting the home’s quality finishes, including elegant hardwood and ceramic inlays, and handcrafted banister sculptures. The open-concept main floor boasts an oak kitchen with an island and a private balcony off the kitchen. Each bedroom has its own full bathroom for added privacy. The lower level houses the laundry room, a second bedroom, and access to the carport and backyard. Experience the blend of comfort and style at 23 Coronation Street—where every detail is designed to enhance your living experience. Per the sellers direction, no offers to be presented until Thursday at 7pm, August 29th. (id:51532)
Tags
| Property Summary |
|---|
| Building |
|---|
| Land |
|---|
| Level | Rooms | Dimensions |
|---|---|---|
| Lower level | Laundry room | 3' 6"" x 5' 6"" |
| Ensuite | 3 PCE | |
| Bedroom | 8' 4"" x 12' | |
| Main level | Ensuite | 4 PCE |
| Kitchen | 11' x 12' | |
| Primary Bedroom | 10' 4"" x 17' 8"" | |
| Living room/Fireplace | 9' 7"" x 19' 5"" |
| Features | |||||
|---|---|---|---|---|---|
| Carport | Parking Space(s) | Garage(1) | |||
| Dishwasher | Refrigerator | Microwave | |||
| Stove | Washer | Dryer | |||







































