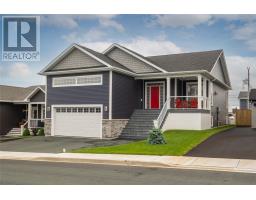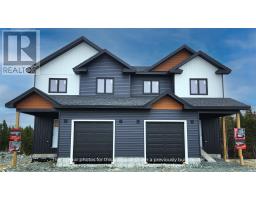23 Osbourne Street, St. John's, Newfoundland & Labrador, CA
Address: 23 Osbourne Street, St. John's, Newfoundland & Labrador
Summary Report Property
- MKT ID1275978
- Building TypeHouse
- Property TypeSingle Family
- StatusBuy
- Added4 weeks ago
- Bedrooms4
- Bathrooms2
- Area2200 sq. ft.
- DirectionNo Data
- Added On13 Aug 2024
Property Overview
Beautiful, cozy bungalow located on a quiet cul-de-sac in sought after Churchill Square “Golden Triangle”! This amazing home has undergone tons of upgrades and improvements and is sure to impress! Open concept style main floor layout with large windows creating an abundance of natural light. Enter the bright main floor through the welcoming porch and foyer, leading into the living room with elegant fireplace, opening to the dining area and kitchen. Stunning, classic white kitchen with sit up breakfast peninsula, floor-to-ceiling cabinetry, plenty of storage and stainless-steel appliances. Three spacious bedrooms, including the primary retreat complete with propane fireplace and private balcony, and main family bathroom. Custom designed and finished by the Tzanov-Locke Design team, the fully developed walk out basement offers impressive modern living with rec room/entertainment area, wine cellar, fourth bedroom, full bathroom, laundry, mudroom and storage. Tons of improvements including; 3-head mini split (wi-fi enabled) providing efficient heating and cooling, custom kitchen, 12x14 floating rear deck with 10x14 gazebo, landscape lighting, stone planter boxes, fully fenced garden, covered lower deck and freshly painted throughout. A must see, don’t miss out! Offers to be presented Tuesday August 13 @4:30pm (see seller's directive) (id:51532)
Tags
| Property Summary |
|---|
| Building |
|---|
| Land |
|---|
| Level | Rooms | Dimensions |
|---|---|---|
| Basement | Bath (# pieces 1-6) | 3pc |
| Bedroom | - | |
| Recreation room | - | |
| Main level | Bath (# pieces 1-6) | 4pc |
| Bedroom | 12.0x11.0 | |
| Bedroom | 9.0x10.0 | |
| Primary Bedroom | 10.0x21.0 | |
| Kitchen | 12.0x14.0 | |
| Dining room | 10.0x10.0 | |
| Living room/Fireplace | 12.0x14.0 |
| Features | |||||
|---|---|---|---|---|---|
| Attached Garage | Garage(1) | Dishwasher | |||


































































