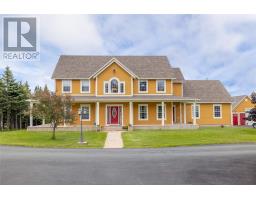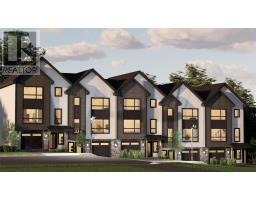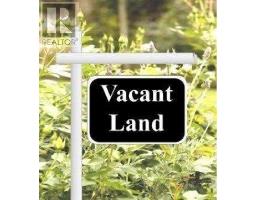51 Gil Eannes Drive, St. John's, Newfoundland & Labrador, CA
Address: 51 Gil Eannes Drive, St. John's, Newfoundland & Labrador
Summary Report Property
- MKT ID1282733
- Building TypeTwo Apartment House
- Property TypeSingle Family
- StatusBuy
- Added2 days ago
- Bedrooms5
- Bathrooms3
- Area2200 sq. ft.
- DirectionNo Data
- Added On02 Apr 2025
Property Overview
Located in the heart of Kenmount Terrace, on a quiet and family-friendly cul-de-sac, this registered two-apartment home offers both convenience and solid investment potential. Just minutes from Kelsey Drive shopping, major highways, and the upcoming new St. Clare’s Hospital, it’s an ideal choice for homeowners and investors alike. Built in 2006, the main unit features an open-concept living area with hardwood floors in the living room and hallway, three spacious bedrooms, and a full bathroom. Downstairs, you’ll find a bonus room for the main unit, second full bath, and laundry—perfect for extra living space, bedroom, a home office, or playroom. The bright, ground-level one-bedroom apartment includes its own laundry and offers great mortgage support, currently rented to a tenant who would love to stay. Outside, there’s double paved parking, a fenced backyard, and a storage shed—ideal for storing snow-clearing equipment, tools, or outdoor gear. If you’re looking for a home with rental income potential, in a fast-growing area with easy access to amenities and commuter routes, this property is a must-see. Book your private viewing today! (id:51532)
Tags
| Property Summary |
|---|
| Building |
|---|
| Land |
|---|
| Level | Rooms | Dimensions |
|---|---|---|
| Basement | Bath (# pieces 1-6) | 3pc |
| Not known | 10 x 11 | |
| Not known | 9 x 11 | |
| Not known | 11 x 14 | |
| Bath (# pieces 1-6) | 3pc | |
| Bedroom | 11 x 12 | |
| Main level | Bath (# pieces 1-6) | 3pc |
| Bedroom | 8 x 11 | |
| Bedroom | 9 x 11 | |
| Primary Bedroom | 11 x 11 | |
| Living room | 12 x 15 | |
| Dining nook | 10 x 12 | |
| Kitchen | 10 x 12 |















































