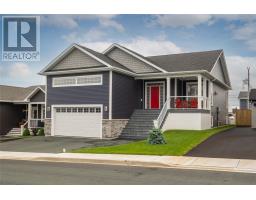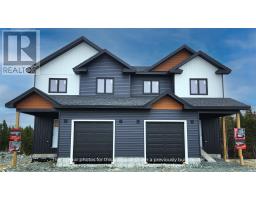51 Ottawa Street, St. John's, Newfoundland & Labrador, CA
Address: 51 Ottawa Street, St. John's, Newfoundland & Labrador
Summary Report Property
- MKT ID1276225
- Building TypeHouse
- Property TypeSingle Family
- StatusBuy
- Added13 weeks ago
- Bedrooms4
- Bathrooms3
- Area2593 sq. ft.
- DirectionNo Data
- Added On22 Aug 2024
Property Overview
If you want to be in walking distance to McDonald Drive Elementary and Junior High, then take a look at this one. With four bedrooms, huge living room with propane fireplace, formal dining room, eat in kitchen and more. The main living area also features a nice family room, laundry, 1/2 bath and foyer. With hardwood floors, custom built in cabinetry and storage, mature grounds, carport and plenty of parking this is a great family home. If you are thinking about renovating or upgrading a home in a mature area, this property has many options due to the size and the layout. Close to walking trails, shopping, schools and services. Close proximity to the downtown core, Memorial University and the airport. Recent upgrades include shingles, windows, plumbing and electrical. No presentation of offers as per Seller's Directive until 2pm Monday August 26. (id:51532)
Tags
| Property Summary |
|---|
| Building |
|---|
| Land |
|---|
| Level | Rooms | Dimensions |
|---|---|---|
| Second level | Bath (# pieces 1-6) | 4 piece |
| Ensuite | 2 piece | |
| Bedroom | 12.7x11.5 | |
| Bedroom | 11.8x15.10 | |
| Bedroom | 10.2x12.1 | |
| Primary Bedroom | 13.8x13.4 | |
| Lower level | Bath (# pieces 1-6) | 2 piece |
| Laundry room | 6.5x13.6 | |
| Family room | 23.10x11.10 | |
| Foyer | 6.6x10.6 | |
| Main level | Not known | 10.2x13.6 |
| Dining room | 11.11x10.2 | |
| Living room | 13.8x23.5 |
| Features | |||||
|---|---|---|---|---|---|
| Carport | Dishwasher | Refrigerator | |||
| Stove | Washer | Dryer | |||




























































