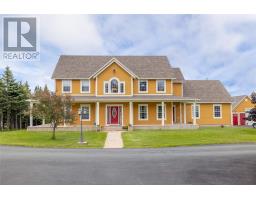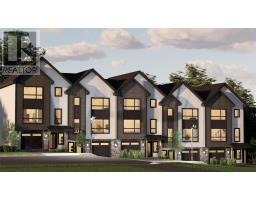62 Kenai Crescent, St. John's, Newfoundland & Labrador, CA
Address: 62 Kenai Crescent, St. John's, Newfoundland & Labrador
Summary Report Property
- MKT ID1281446
- Building TypeHouse
- Property TypeSingle Family
- StatusBuy
- Added2 hours ago
- Bedrooms3
- Bathrooms3
- Area2730 sq. ft.
- DirectionNo Data
- Added On07 Feb 2025
Property Overview
Discover this spacious 3-bedroom, 3-bathroom residence nestled in the sought-after Southlands neighbourhood. With 1,380 sq ft on the main floor, this home offers an ideal blend of comfort, style, and functionality. The large, open-concept kitchen with high ceilings, custom cabinets, stainless steel appliances and a combined dining area creates a perfect space for family gatherings and entertaining. The home includes a large living room with lots of natural light, two well-sized bedrooms, and two full bathrooms on the main level for ultimate convenience. The master suite provides a private oasis with an ensuite featuring a luxurious walk-in bath and full-body dryer. The completely finished basement features a dedicated office space, one bedroom, and one bathroom, along with a large recreational room for work and play. Modern comforts such as in-floor heating, a heat pump, and 400-amp electrical service ensure comfort and efficiency. The attached garage, complemented by a large, paved driveway, offers ample parking. Main floor laundry adds to the home’s convenience and functionality. This green belt property has walking trails on the back of the property line and includes a wired detached garage and a well-maintained yard. This property seamlessly blends indoor luxury with outdoor appeal, making it the perfect home for families seeking space, comfort, and a prime Southlands location. (id:51532)
Tags
| Property Summary |
|---|
| Building |
|---|
| Land |
|---|
| Level | Rooms | Dimensions |
|---|---|---|
| Basement | Bedroom | 198 ft x Measurements not available |
| Recreation room | 476 ft x Measurements not available | |
| Mud room | 250 ft x Measurements not available | |
| Bath (# pieces 1-6) | 48 ft x Measurements not available | |
| Office | 100 ft x Measurements not available | |
| Main level | Kitchen | 336 ft x Measurements not available |
| Bedroom | 110 ft x Measurements not available | |
| Bath (# pieces 1-6) | 40 ft x Measurements not available | |
| Ensuite | 48 ft x Measurements not available | |
| Bedroom | 180 ft x Measurements not available | |
| Porch | 30 ft x Measurements not available | |
| Living room | 180 ft x Measurements not available |
| Features | |||||
|---|---|---|---|---|---|
| Attached Garage | Dishwasher | Air exchanger | |||














































