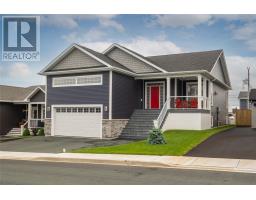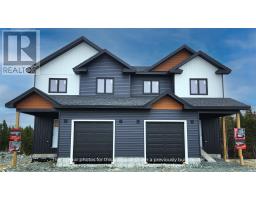78 Blue Puttee Drive, St. John's, Newfoundland & Labrador, CA
Address: 78 Blue Puttee Drive, St. John's, Newfoundland & Labrador
Summary Report Property
- MKT ID1273596
- Building TypeHouse
- Property TypeSingle Family
- StatusBuy
- Added12 weeks ago
- Bedrooms4
- Bathrooms4
- Area2757 sq. ft.
- DirectionNo Data
- Added On23 Aug 2024
Property Overview
Excellent 3+1 bedroom, 3 and half bath home in Clovelly that was built in 2011. The main floor features a spacious foyer, open concept kitchen and family room, separate dining room (or playroom), as well as a half bath, pantry, laundry room and access to the large 1 car garage. Upstairs there are 3 nicely sized bedrooms, with the large master having a walk-in closet and wonderful ensuite bathroom, and another full bathroom. The basement was fully developed since 2020 with another bedroom, a family room, a rec room that is roughed in for a wet-bar or kitchenette, and there is a full bathroom that is connected to both the rec room and the 4th bedroom. The backyard is fully fenced. This is an ideal family home in a great neighborhood. (id:51532)
Tags
| Property Summary |
|---|
| Building |
|---|
| Land |
|---|
| Level | Rooms | Dimensions |
|---|---|---|
| Second level | Bath (# pieces 1-6) | Full |
| Ensuite | Full | |
| Bedroom | 12'x10'11'' | |
| Bedroom | 12'x10'11'' | |
| Primary Bedroom | 17'1''x14'11'' | |
| Basement | Ensuite | Full |
| Family room | 17'10''x13' | |
| Recreation room | 11'4''x24'9'' | |
| Bedroom | 9'7''x11'7'' | |
| Main level | Not known | 19'11''x17'9'' |
| Bath (# pieces 1-6) | Half | |
| Laundry room | 7'7''x6'7'' | |
| Not known | 5'5''x5'5'' | |
| Dining room | 14'1''x10'10'' | |
| Living room/Fireplace | 12'8''x11'11'' | |
| Not known | 19'2''x11'11'' |
| Features | |||||
|---|---|---|---|---|---|
| Garage(1) | Dishwasher | Refrigerator | |||
| Washer | Dryer | ||||
















































