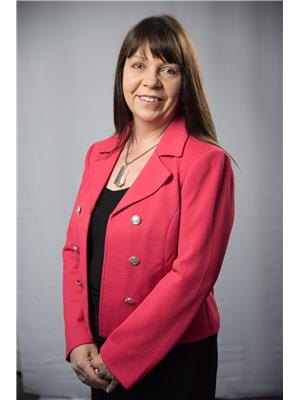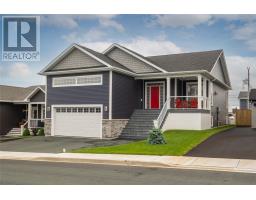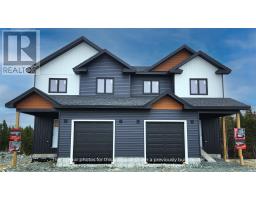92 Royal Oak Drive, St. John's, Newfoundland & Labrador, CA
Address: 92 Royal Oak Drive, St. John's, Newfoundland & Labrador
Summary Report Property
- MKT ID1276316
- Building TypeHouse
- Property TypeSingle Family
- StatusBuy
- Added13 weeks ago
- Bedrooms3
- Bathrooms2
- Area1635 sq. ft.
- DirectionNo Data
- Added On20 Aug 2024
Property Overview
First time buyers & downsizers, check out this adorable fully developed home in Kilbride! Neat as a pin with more space than you'd expect! The main floor features a charming kitchen, living room with propane fireplace, and 2 bedrooms. The functional basement layout provides plenty of room for older children or guests to have their own space with a walk-out to the driveway. Here you'll find a third spacious bedroom, plus a nice rec room space that is currently used as a 4th bedroom (but no window) with an adjoining 3-piece bath. There is a separate laundry room plus additional space that could accommodate an office set-up. There is parking for 3 vehicles, a fenced backyard for your pups, and an 8x14 shed. Recent upgrades include new roof shingles (2023), a new downstairs shower, and updates to the main bathroom. As per Seller's Directive on file, there will be no offers conveyed prior to 8 PM on August 21st. (id:51532)
Tags
| Property Summary |
|---|
| Building |
|---|
| Land |
|---|
| Level | Rooms | Dimensions |
|---|---|---|
| Basement | Other | 3'11"" x 17'2 |
| Bath (# pieces 1-6) | 3 PC | |
| Laundry room | 5'1"" x 6'10"" | |
| Recreation room | 14'7"" x 11'4"" | |
| Bedroom | 10'6"" x 17'2"" | |
| Main level | Dining nook | 10'2"" X 7'5"" |
| Bath (# pieces 1-6) | 4 PC | |
| Bedroom | 8'11"" x 11'9"" | |
| Primary Bedroom | 11' x 10' | |
| Foyer | 4'5"" x 5'6"" | |
| Living room | 11'1"" x 13'3"" | |
| Kitchen | 10'2"" x 10'1"" |
| Features | |||||
|---|---|---|---|---|---|
| Dishwasher | Refrigerator | Stove | |||
| Washer | Dryer | ||||















































