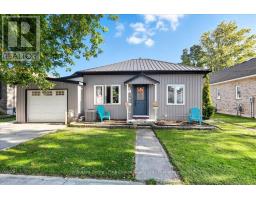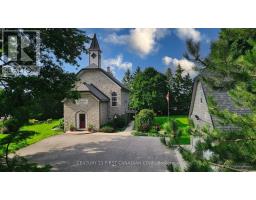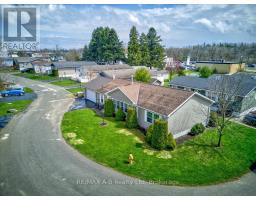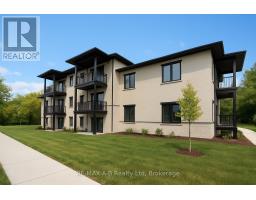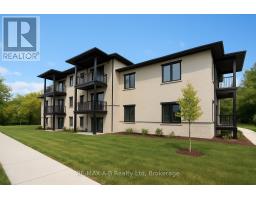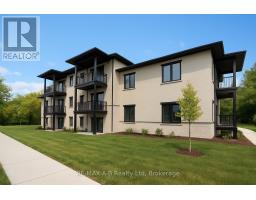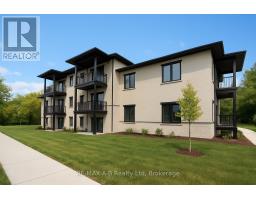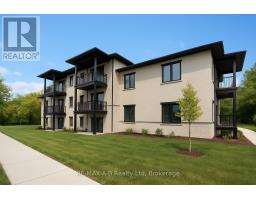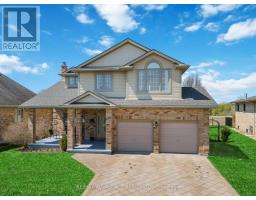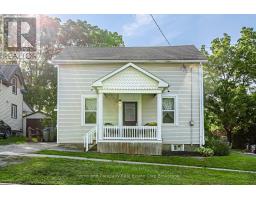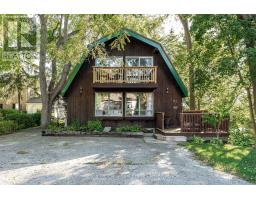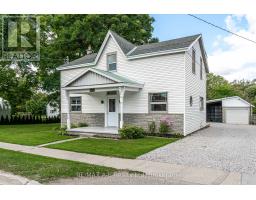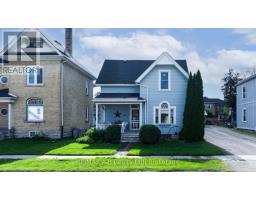187 SOUTHVALE ROAD, St. Marys, Ontario, CA
Address: 187 SOUTHVALE ROAD, St. Marys, Ontario
Summary Report Property
- MKT IDX12380584
- Building TypeHouse
- Property TypeSingle Family
- StatusBuy
- Added5 days ago
- Bedrooms4
- Bathrooms3
- Area1500 sq. ft.
- DirectionNo Data
- Added On28 Sep 2025
Property Overview
Welcome to this wonderful family home in a great neighbourhood in St Mary's. Located near multiple parks, walking trails, recreation centre, Little Falls Public school and St Mary's DCVI. The home has been updated with new luxury vinyl plank throughout the main floor, both upstairs bathrooms, the roof has brand new shingles, walls trim and doors freshly painted. Brand new light fixtures, hardware and many other cosmetic updates throughout! The home is a large 4 bedroom 3 bathroom, with a large open concept main floor kitchen, dinning, living area plus an office. The Upstairs features a large primary with ensuite and walk-in closet, two spacious bedrooms, another full bathroom and lot's of storage. The basement is partially finished and has a large laundry room. The home also boasts a spacious two car garage, large shed, lovely front porch, a back deck, patio and all on a 50x152 ft lot! The yard has plenty of mature trees and is fully fenced for your privacy. Do not miss your chance to become the proud owner of this lovely home and contact your REALTOR today! (id:51532)
Tags
| Property Summary |
|---|
| Building |
|---|
| Land |
|---|
| Level | Rooms | Dimensions |
|---|---|---|
| Second level | Primary Bedroom | 3.7 m x 4.48 m |
| Bathroom | 2.5 m x 2.95 m | |
| Bedroom | 4.17 m x 3.05 m | |
| Bedroom | 4.17 m x 3.05 m | |
| Bathroom | 2.97 m x 2.22 m | |
| Basement | Recreational, Games room | 5.61 m x 7.8 m |
| Laundry room | 2.83 m x 3.28 m | |
| Utility room | 3.5 m x 2.38 m | |
| Main level | Bedroom | 3.56 m x 3.47 m |
| Kitchen | 4.69 m x 3.09 m | |
| Dining room | 4.49 m x 3.87 m | |
| Living room | 3.66 m x 3.89 m | |
| Bathroom | 0.92 m x 1.87 m |
| Features | |||||
|---|---|---|---|---|---|
| Sloping | Lighting | Attached Garage | |||
| Garage | Water softener | Dishwasher | |||
| Dryer | Stove | Washer | |||
| Refrigerator | Central air conditioning | ||||




















































