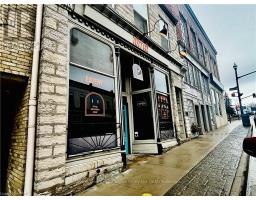34 - 30 ANN STREET, St. Marys, Ontario, CA
Address: 34 - 30 ANN STREET, St. Marys, Ontario
Summary Report Property
- MKT IDX10780233
- Building TypeHouse
- Property TypeSingle Family
- StatusBuy
- Added25 weeks ago
- Bedrooms2
- Bathrooms1
- Area0 sq. ft.
- DirectionNo Data
- Added On03 Dec 2024
Property Overview
Welcome to Unit 34 - 30 Ann St Thames Valley Retirement Community. This one owner 2 bedroom, 2 bath home has been well cared for and maintained by the current owner and is ready for you to enjoy. Looking for a quiet lifestyle this 55 plus community of detached homes is a great place for you to enjoy your retirement years. This home is an open concept main floor with the living room, dining room and kitchen wide open with lots of space and a large master bedroom with an ensuite bath and lots of closet space. A separate guest bedroom can double for many other uses and the main floor laundry room is large enough to have a hobby area and lots of additional storage. Patio doors from the dining area lead to a large unfinished basement with an inside entry to the garage area that is perfect for a workshop and maybe even a finished family room to enjoy. The double garage is great if you have two vehicles or need some extra storage. lots of parking in the driveway for additional vehicles as well.\r\nThe fees for the new owners of this unit are land lease $750.00, Lot Taxes $55.19 estimated, Structure Taxes estimated $165.87, and garbage fees estimated $10.20 for a total of ($981.27) per month. These fees include lease of the lot, maintenance of the common area, taxes and access to the community hall. (id:51532)
Tags
| Property Summary |
|---|
| Building |
|---|
| Land |
|---|
| Level | Rooms | Dimensions |
|---|---|---|
| Lower level | Utility room | 5.16 m x 9.32 m |
| Other | 6.53 m x 9.35 m | |
| Main level | Living room | 5.21 m x 6.12 m |
| Foyer | 2.06 m x 1.45 m | |
| Kitchen | 3.73 m x 3.53 m | |
| Dining room | 2.57 m x 3.53 m | |
| Laundry room | 2.69 m x 3.53 m | |
| Primary Bedroom | 3.84 m x 4.83 m | |
| Bedroom | 3.89 m x 3.53 m | |
| Bathroom | 2.62 m x 1.73 m |
| Features | |||||
|---|---|---|---|---|---|
| Lighting | Sump Pump | Attached Garage | |||
| Water Heater | Dishwasher | Dryer | |||
| Garage door opener | Microwave | Range | |||
| Refrigerator | Stove | Washer | |||
| Window Coverings | Walk out | Walk-up | |||








