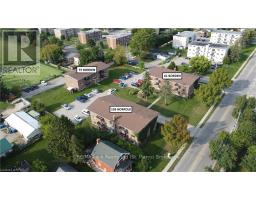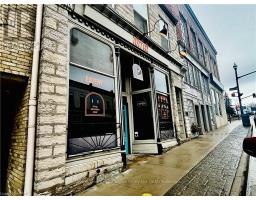55 STONERIDGE BOULEVARD, St. Marys, Ontario, CA
Address: 55 STONERIDGE BOULEVARD, St. Marys, Ontario
Summary Report Property
- MKT IDX10781163
- Building TypeHouse
- Property TypeSingle Family
- StatusBuy
- Added22 weeks ago
- Bedrooms3
- Bathrooms4
- Area0 sq. ft.
- DirectionNo Data
- Added On04 Dec 2024
Property Overview
Beautiful family home, ready for entertaining or everyday life! The main floor features a spacious eat-in kitchen with a side-by-side refrigerator, a two-tier island, a double-sided fireplace that connects to the living room and a convenient office space. The dining area leads to a backyard oasis, complete with a full-length deck, a heated in-ground pool with new liner, a fully fenced yard, and a hot tub nestled under a charming gazebo. The finished basement provides ample space for a pool table, a cozy TV area, gym area and a bar. The upper level includes three generously sized bedrooms, with the primary bedroom offering a 3-piece ensuite. Enjoy the added comfort of a new furnace and central air installed in 2024. Click on the virtual tour link, view the floor plans, photos, layout and YouTube link and then call your REALTOR® to schedule your private viewing of this great property! (id:51532)
Tags
| Property Summary |
|---|
| Building |
|---|
| Land |
|---|
| Level | Rooms | Dimensions |
|---|---|---|
| Second level | Bedroom | 3.12 m x 4.11 m |
| Bedroom | 3.12 m x 4.11 m | |
| Bedroom | 4.29 m x 3.07 m | |
| Bedroom | 4.29 m x 3.07 m | |
| Other | Measurements not available | |
| Other | Measurements not available | |
| Bathroom | Measurements not available | |
| Bathroom | Measurements not available | |
| Primary Bedroom | 5.87 m x 4.8 m | |
| Primary Bedroom | 5.87 m x 4.8 m | |
| Basement | Bathroom | Measurements not available |
| Bathroom | Measurements not available | |
| Recreational, Games room | 9.3 m x 9.88 m | |
| Recreational, Games room | 9.3 m x 9.88 m | |
| Other | 2.39 m x 2.64 m | |
| Other | 2.39 m x 2.64 m | |
| Other | 1.12 m x 2.44 m | |
| Other | 1.12 m x 2.44 m | |
| Utility room | 3.23 m x 1.7 m | |
| Utility room | 3.23 m x 1.7 m | |
| Main level | Bathroom | Measurements not available |
| Bathroom | Measurements not available | |
| Eating area | 4.09 m x 2.69 m | |
| Eating area | 4.09 m x 2.69 m | |
| Dining room | 3.02 m x 3.51 m | |
| Dining room | 3.02 m x 3.51 m | |
| Kitchen | 3.48 m x 4.65 m | |
| Kitchen | 3.48 m x 4.65 m | |
| Living room | 5.72 m x 5.36 m | |
| Living room | 5.72 m x 5.36 m | |
| Office | 2.9 m x 3.68 m | |
| Office | 2.9 m x 3.68 m |
| Features | |||||
|---|---|---|---|---|---|
| Lighting | Attached Garage | Hot Tub | |||
| Water Heater | Water softener | Dishwasher | |||
| Dryer | Freezer | Garage door opener | |||
| Microwave | Refrigerator | Stove | |||
| Washer | Window Coverings | Central air conditioning | |||











