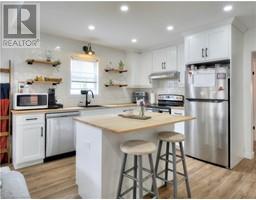10 DEERFIELD COURT, St. Thomas, Ontario, CA
Address: 10 DEERFIELD COURT, St. Thomas, Ontario
Summary Report Property
- MKT IDX8455848
- Building TypeHouse
- Property TypeSingle Family
- StatusBuy
- Added2 weeks ago
- Bedrooms4
- Bathrooms4
- Area0 sq. ft.
- DirectionNo Data
- Added On19 Jun 2024
Property Overview
Explore this charming two-story home nestled in the serene northern neighborhood of St. Thomas, providing easy access to London and the 401. Boasting 3+1 bedrooms and 4 bathrooms, this residence provides comfort and relaxation. Tucked against a private ravine, it offers picturesque views of the surrounding nature.Step into the welcoming open-concept layout, featuring a beautiful kitchen, vaulted ceiling, and a cozy gas fireplace in the living room. The dining room leads to a south facing back deck, perfect for gatherings, overlooking a fully fenced private yard. The two-car garage provides ample parking and storage, ensuring practicality.Upstairs, the primary bedroom features a walk-in closet and a luxurious ensuite with double sink vanity, a soothing soaker tub, and a glass shower. Two additional bedrooms, a 4-piece bathroom, and a huge laundry room with tons of storage, and a beautiful backyard view complete the upper level.The finished basement offers a comfortable family room, a bright bedroom with a large window, a recently finished bathroom, and tons of storage. Recent upgrades, including new flooring throughout, ensure a hassle-free move-in experience. Located on a peaceful St. Thomas court, this home is close to the new Password One park and scenic walking trails. With its prime location and array of features, it presents a wonderful opportunity to embrace the tranquility and beauty of ravine living. You won't want to miss this one. **** EXTRAS **** Basement Tv is negotiable (id:51532)
Tags
| Property Summary |
|---|
| Building |
|---|
| Land |
|---|
| Level | Rooms | Dimensions |
|---|---|---|
| Second level | Primary Bedroom | 3.93 m x 4.43 m |
| Bedroom | 3.93 m x 4.43 m | |
| Bedroom | 3.14 m x 4.21 m | |
| Laundry room | 3.43 m x 1.85 m | |
| Bathroom | 2.97 m x 6.11 m | |
| Bathroom | 2.97 m x 1.58 m | |
| Basement | Bathroom | 1.89 m x 2.4 m |
| Bedroom | 3.93 m x 2.62 m | |
| Family room | 7.11 m x 7.49 m | |
| Main level | Kitchen | 4.07 m x 2.6 m |
| Living room | 4.07 m x 5.51 m | |
| Dining room | 3.1 m x 4.67 m |
| Features | |||||
|---|---|---|---|---|---|
| Backs on greenbelt | Sump Pump | Attached Garage | |||
| Garage door opener remote(s) | Dishwasher | Dryer | |||
| Microwave | Refrigerator | Stove | |||
| Window Coverings | Central air conditioning | Fireplace(s) | |||
























































