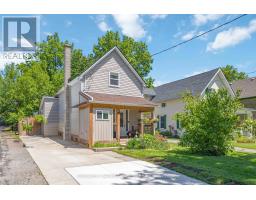18 CHERRY BLOSSOM LANE, St. Thomas, Ontario, CA
Address: 18 CHERRY BLOSSOM LANE, St. Thomas, Ontario
Summary Report Property
- MKT IDX8219922
- Building TypeHouse
- Property TypeSingle Family
- StatusBuy
- Added1 days ago
- Bedrooms3
- Bathrooms3
- Area0 sq. ft.
- DirectionNo Data
- Added On16 Jun 2024
Property Overview
Welcome to 18 Cherry Blossom Lane, St.Thomas. This Doug Tarry Built Energy Star Bungalow is located on a large pie shaped lot at the end of a quiet adult lifestyle cul-de-sac in the lovely Orchard Park Community with parks & trails. The patterned concrete double wide driveway & professionally landscaped yard (Trex deck) frame the home perfectly & create a warm invitation into the covered front porch entrance. The open concept 'Rosewood' design features 2 Car Garage (with auto door openers), 3 Bedrooms, 2.5 Bathrooms, Hardwood/Ceramic/Carpet Flooring, Eat-in Kitchen (with island), Great Room (with vaulted ceiling & gas fireplace), Main Floor Laundry (with inside entrance to garage), & Finished Basement (with large Recreation Room, Bedroom & 3pc Bathroom). A WONDERFUL Condo Alternative with NO CONDO FEES. There is nothing to do but move in and enjoy. Welcome Home. **** EXTRAS **** Lot Irregularities: 33.07 X 156.07 x 130.18 x 97.89 (id:51532)
Tags
| Property Summary |
|---|
| Building |
|---|
| Land |
|---|
| Level | Rooms | Dimensions |
|---|---|---|
| Basement | Recreational, Games room | Measurements not available |
| Bedroom 3 | Measurements not available | |
| Main level | Bedroom | Measurements not available |
| Laundry room | Measurements not available | |
| Kitchen | Measurements not available | |
| Great room | Measurements not available | |
| Bedroom 2 | Measurements not available |
| Features | |||||
|---|---|---|---|---|---|
| Cul-de-sac | Flat site | Sump Pump | |||
| Attached Garage | Garage door opener remote(s) | Central Vacuum | |||
| Dishwasher | Dryer | Garage door opener | |||
| Microwave | Refrigerator | Stove | |||
| Washer | Window Coverings | Central air conditioning | |||
| Fireplace(s) | |||||






















































