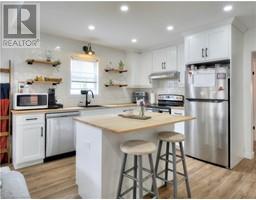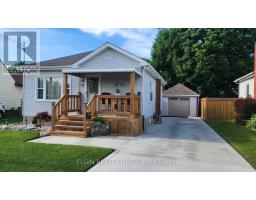230 WOODWORTH CRESCENT, St. Thomas, Ontario, CA
Address: 230 WOODWORTH CRESCENT, St. Thomas, Ontario
Summary Report Property
- MKT IDX8397540
- Building TypeHouse
- Property TypeSingle Family
- StatusBuy
- Added1 weeks ago
- Bedrooms3
- Bathrooms3
- Area0 sq. ft.
- DirectionNo Data
- Added On17 Jun 2024
Property Overview
Welcome to the sought after Woodworth Crescent. This sprawling brick ranch has been lovingly maintained by the same owners for over 35 years. Featuring a picturesque front veranda for lazy, warm summer nights, 3 spacious bedrooms, 3 baths, primary bedroom has a 3-piece ensuite. The large living room features huge windows and handy built ins and opens to the formal dining room with lots of space for family gatherings and view of the beautiful, landscaped yard. Large kitchen with breakfast nook has updated cabinets and newer appliances. Walk out the the 3-season sunroom where you can relax and sip on morning coffee. Venture out into the gorgeous backyard which features stunning gardens and many mature trees, Crown moulding throughout the home adds to the elegance and character of the neighborhood. The lower level is ready for your own finishing touches and features lots of space for your future ideas. Updates include, newer roof, AC 2023, most windows replaced, boiler 2016. (id:51532)
Tags
| Property Summary |
|---|
| Building |
|---|
| Land |
|---|
| Level | Rooms | Dimensions |
|---|---|---|
| Basement | Games room | 8.1 m x 6.62 m |
| Laundry room | 3.77 m x 5.89 m | |
| Den | 3.77 m x 4.19 m | |
| Other | 4.11 m x 4.92 m | |
| Cold room | 2.01 m x 7.58 m | |
| Main level | Bedroom | 2.71 m x 3.37 m |
| Bedroom 2 | 4.08 m x 3.37 m | |
| Primary Bedroom | 4.64 m x 3.42 m | |
| Living room | 4.05 m x 6.16 m | |
| Dining room | 4.12 m x 3.86 m | |
| Kitchen | 4.03 m x 3.85 m | |
| Eating area | 4.03 m x 2.19 m |
| Features | |||||
|---|---|---|---|---|---|
| Wooded area | Irregular lot size | Attached Garage | |||
| Dishwasher | Dryer | Refrigerator | |||
| Storage Shed | Stove | Washer | |||
| Window Coverings | Central air conditioning | Fireplace(s) | |||


























































