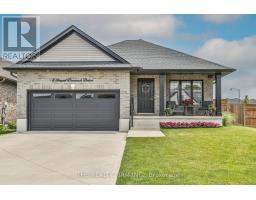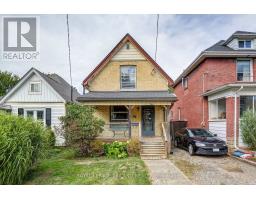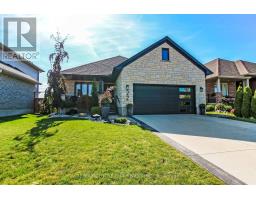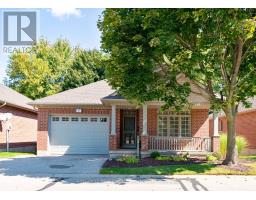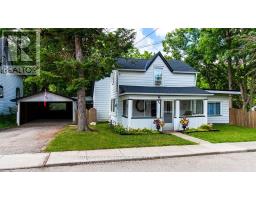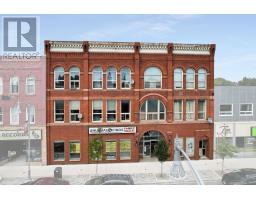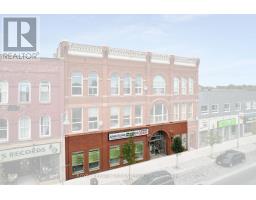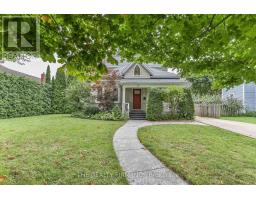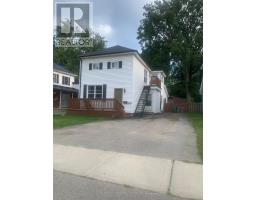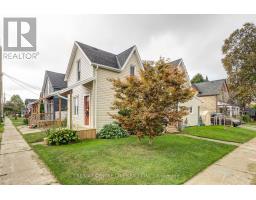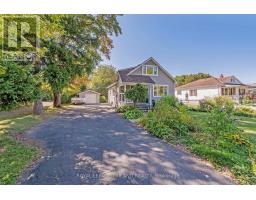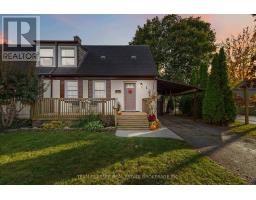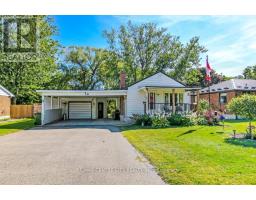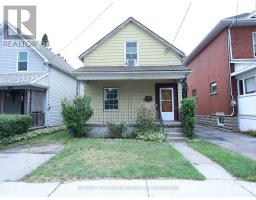271 RENAISSANCE DRIVE, St. Thomas, Ontario, CA
Address: 271 RENAISSANCE DRIVE, St. Thomas, Ontario
4 Beds4 Baths1500 sqftStatus: Buy Views : 347
Price
$624,990
Summary Report Property
- MKT IDX12394069
- Building TypeRow / Townhouse
- Property TypeSingle Family
- StatusBuy
- Added2 weeks ago
- Bedrooms4
- Bathrooms4
- Area1500 sq. ft.
- DirectionNo Data
- Added On23 Oct 2025
Property Overview
Modern 2023 townhome in Orchard Park Meadows with 4 bedrooms, 4 bathrooms, finished basement (in-law potential), and garage. Bright open-concept main floor with 9 ceilings, quartz kitchen counters, and walkout to a private deck with BBQ gas hookup. Prime location in a growing St. Thomas community: 5 minutes to the new hospital, near parks, trails, schools, and shopping. Only 25 minutes from London, Ontario. With major investment and development underway, this is the perfect time to buy into one of Ontario's fastest-growing real estate markets. (id:51532)
Tags
| Property Summary |
|---|
Property Type
Single Family
Building Type
Row / Townhouse
Storeys
2
Square Footage
1500 - 2000 sqft
Community Name
St. Thomas
Title
Freehold
Land Size
21.2 x 108.7 FT
Parking Type
Attached Garage,Garage
| Building |
|---|
Bedrooms
Above Grade
3
Below Grade
1
Bathrooms
Total
4
Partial
1
Interior Features
Appliances Included
Garage door opener remote(s), Water Heater, Dryer, Garage door opener, Microwave, Hood Fan, Washer, Refrigerator
Basement Type
Full, N/A (Finished)
Building Features
Features
Sump Pump
Foundation Type
Poured Concrete
Style
Attached
Square Footage
1500 - 2000 sqft
Rental Equipment
Water Heater
Building Amenities
Fireplace(s)
Structures
Deck
Heating & Cooling
Cooling
Central air conditioning, Air exchanger
Heating Type
Forced air
Utilities
Utility Sewer
Sanitary sewer
Water
Municipal water
Exterior Features
Exterior Finish
Aluminum siding
Neighbourhood Features
Community Features
School Bus
Amenities Nearby
Park, Schools
Parking
Parking Type
Attached Garage,Garage
Total Parking Spaces
1
| Level | Rooms | Dimensions |
|---|---|---|
| Second level | Primary Bedroom | 4.34 m x 4.37 m |
| Bathroom | Measurements not available | |
| Bedroom 2 | 3.02 m x 3.91 m | |
| Bedroom 3 | 3.35 m x 3.91 m | |
| Laundry room | 1.25 m x 1.25 m | |
| Bathroom | Measurements not available | |
| Basement | Bathroom | Measurements not available |
| Family room | 5.94 m x 3.5 m | |
| Bedroom 4 | 2.79 m x 3.05 m | |
| Main level | Bathroom | Measurements not available |
| Great room | 6.17 m x 3.66 m | |
| Kitchen | 3.35 m x 3.05 m | |
| Dining room | 2.79 m x 3.04 m |
| Features | |||||
|---|---|---|---|---|---|
| Sump Pump | Attached Garage | Garage | |||
| Garage door opener remote(s) | Water Heater | Dryer | |||
| Garage door opener | Microwave | Hood Fan | |||
| Washer | Refrigerator | Central air conditioning | |||
| Air exchanger | Fireplace(s) | ||||
































