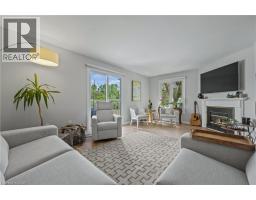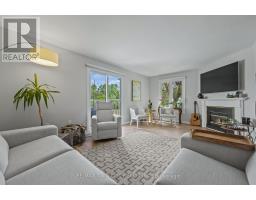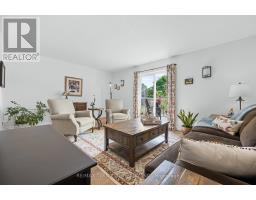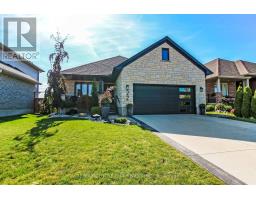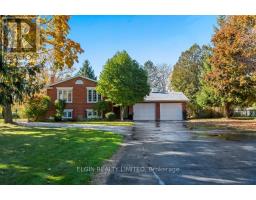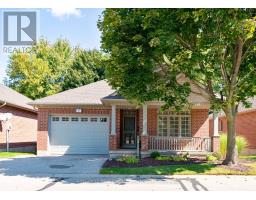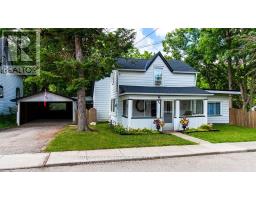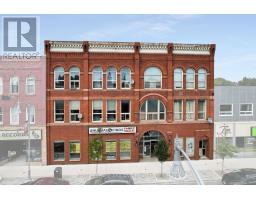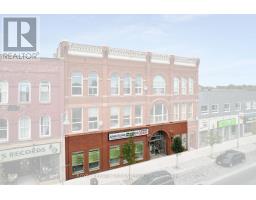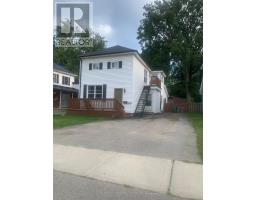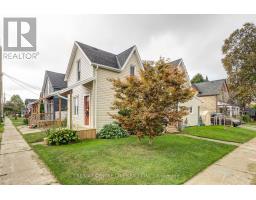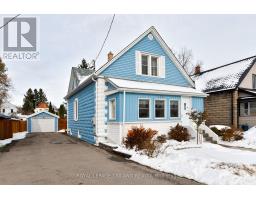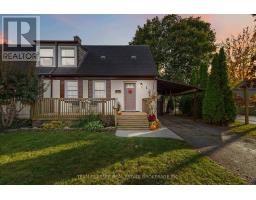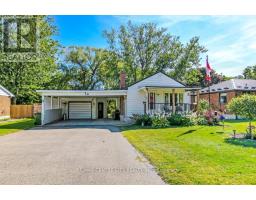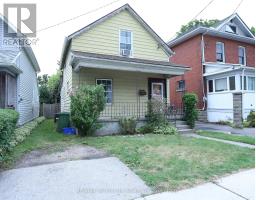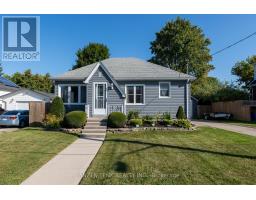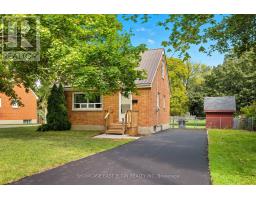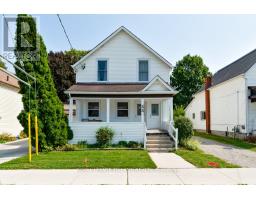41 CHESTNUT Street SW, St. Thomas, Ontario, CA
Address: 41 CHESTNUT Street, St. Thomas, Ontario
Summary Report Property
- MKT ID40773201
- Building TypeHouse
- Property TypeSingle Family
- StatusBuy
- Added8 weeks ago
- Bedrooms3
- Bathrooms3
- Area1877 sq. ft.
- DirectionNo Data
- Added On25 Sep 2025
Property Overview
AAMAZING opportunity for anyone who is looking to have a property that features a separate in-law unit, a mortgage helper, or an investment property! Both units are currently involved in a transferable and NON-binding agreement with The Landing Pad in St. Thomas. The 2 units have ongoing business clients for the battery Plant. Clients are on renewable 30-day contracts at the home owners discretion. Both furnished, the 1 bedroom unit is rented for $2350/month and the 2 bedroom unit is rented for $3200/month. This separately metered 2-unit house is brand new on the inside, from top to bottom! From the front door, step into the beautifully renovated 1- bedroom unit. The open concept kitchen and living area features contemporary finishes, sleek cabinetry, and newer appliances perfect for entertaining or relaxing at home. The spacious 3-piece bathroom is a true retreat: boasting stylish fixtures and a clean, modern design. In addition, a charming and fully renovated 2-bedroom unit offers a perfect blend of character and modern updates. Enter through the back door into the beautifully updated kitchen, featuring contemporary finishes with lots of cabinet space and storage. From the kitchen, step into the open living room and dining area - ideal for both everyday living and entertaining. A stylish 3-piece bathroom completes the main floor. Upstairs, you will find two spacious bedrooms, each filled with natural light, along with a convenient 2-piece bathroom. With thoughtful renovations throughout, this home is move-in ready and full of charm. There is a parking space for the 1 bedroom unit, as well as, a laneway leading to the back unit parking and a large separate garage for the back unit. Schedule your showing to explore the potential - whether as an investment, your next home or both! (id:51532)
Tags
| Property Summary |
|---|
| Building |
|---|
| Land |
|---|
| Level | Rooms | Dimensions |
|---|---|---|
| Second level | Primary Bedroom | 21'9'' x 19'3'' |
| Bedroom | 18'2'' x 14'4'' | |
| Bonus Room | 13'11'' x 13'1'' | |
| 2pc Bathroom | 5'9'' x 4'11'' | |
| Main level | 3pc Bathroom | 5'0'' x 8'3'' |
| Foyer | 8'5'' x 7'4'' | |
| Kitchen | 9'6'' x 12'8'' | |
| Living room | 24'11'' x 12'6'' | |
| Bedroom | 12'10'' x 8'7'' | |
| 3pc Bathroom | 8'10'' x 10'9'' | |
| Kitchen | 12'4'' x 15'0'' | |
| Living room | 11'1'' x 10'11'' |
| Features | |||||
|---|---|---|---|---|---|
| Paved driveway | Automatic Garage Door Opener | In-Law Suite | |||
| Detached Garage | Dishwasher | Dryer | |||
| Microwave | Refrigerator | Stove | |||
| Washer | Garage door opener | Central air conditioning | |||


































