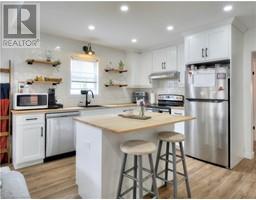41 AXFORD PARKWAY, St. Thomas, Ontario, CA
Address: 41 AXFORD PARKWAY, St. Thomas, Ontario
3 Beds1 Baths0 sqftStatus: Buy Views : 981
Price
$549,999
Summary Report Property
- MKT IDX8430802
- Building TypeHouse
- Property TypeSingle Family
- StatusBuy
- Added2 weeks ago
- Bedrooms3
- Bathrooms1
- Area0 sq. ft.
- DirectionNo Data
- Added On16 Jun 2024
Property Overview
Welcome to 41 Axford Parkway. This open-concept home is situated on a large corner lot and is conveniently close to St. Joe's Catholic High School, Fanshawe College, the Sports Complex, and Lake Margaret. The main floor features 3 bedrooms and a 4-piece bathroom. The large, bright living room connects to the dining room with patio doors leading out to a 10x14 deck. The kitchen has a pantry and a newer dishwasher. The master bedroom is equipped with an 8.6x4.6 walk-in closet. The fully finished basement has a massive rec room, a 3-piece bathroom, a cold room, and a bonus room for an office or gym. The property also offers a fenced yard and a double driveway. The side yard has a curb cut for a backyard drive, garage, or shop."" (id:51532)
Tags
| Property Summary |
|---|
Property Type
Single Family
Building Type
House
Storeys
1
Community Name
SE
Title
Freehold
Land Size
36.13 x 113.4 FT
| Building |
|---|
Bedrooms
Above Grade
3
Bathrooms
Total
3
Interior Features
Appliances Included
Dishwasher, Microwave, Refrigerator, Stove, Window Coverings
Basement Type
N/A (Finished)
Building Features
Features
Flat site, Sump Pump
Foundation Type
Poured Concrete
Style
Semi-detached
Architecture Style
Bungalow
Rental Equipment
Water Heater - Gas
Structures
Deck
Heating & Cooling
Cooling
Central air conditioning
Heating Type
Forced air
Utilities
Utility Type
Cable(Installed),Sewer(Installed)
Utility Sewer
Sanitary sewer
Water
Municipal water
Exterior Features
Exterior Finish
Brick
Neighbourhood Features
Community Features
Community Centre, School Bus
Amenities Nearby
Park, Place of Worship, Public Transit
Parking
Total Parking Spaces
2
| Land |
|---|
Lot Features
Fencing
Fenced yard
Other Property Information
Zoning Description
R1
| Level | Rooms | Dimensions |
|---|---|---|
| Basement | Utility room | 11.7 m x 22.8 m |
| Cold room | 21.2 m x 6 m | |
| Bathroom | 5.7 m x 8.3 m | |
| Office | 9 m x 13.7 m | |
| Recreational, Games room | 18.3 m x 22.8 m | |
| Main level | Bedroom | 11.4 m x 11.5 m |
| Bedroom 2 | 10.5 m x 9.4 m | |
| Bedroom 3 | 9.5 m x 12 m | |
| Bathroom | 8.4 m x 7.2 m | |
| Dining room | 10 m x 11 m | |
| Kitchen | 9.2 m x 10.6 m | |
| Living room | 17.6 m x 12 m |
| Features | |||||
|---|---|---|---|---|---|
| Flat site | Sump Pump | Dishwasher | |||
| Microwave | Refrigerator | Stove | |||
| Window Coverings | Central air conditioning | ||||


























































