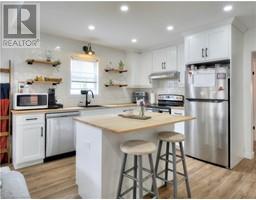42 GREENWAY BOULEVARD, St. Thomas, Ontario, CA
Address: 42 GREENWAY BOULEVARD, St. Thomas, Ontario
Summary Report Property
- MKT IDX8443248
- Building TypeHouse
- Property TypeSingle Family
- StatusBuy
- Added1 weeks ago
- Bedrooms3
- Bathrooms3
- Area0 sq. ft.
- DirectionNo Data
- Added On19 Jun 2024
Property Overview
Pride of ownership is evident throughout this 3 bedroom, 2.5 bathroom family home located in the desirable community of St. Thomas. The main level boasts a bright two-storey foyer leading into an open concept living area featuring a large great room and a stylish eat-in kitchen complete with a center island and plenty of cupboard space. Upstairs, you will find 3 generous bedrooms, including a large primary bedroom filled with natural light and a walk-in closet. Quality continues in the lower level, enhanced with soundproof insulation, offering a spacious recreational room and a 3-piece bathroom. Enjoy your summer days in the fully fenced backyard backing onto green space, providing privacy and tranquility. Located on the north side of St. Thomas with a quick commute to London, this home is in excellent condition and a pleasure to show! (id:51532)
Tags
| Property Summary |
|---|
| Building |
|---|
| Land |
|---|
| Level | Rooms | Dimensions |
|---|---|---|
| Second level | Bedroom | 3.53 m x 3.45 m |
| Bedroom | 3.68 m x 4.5 m | |
| Bedroom | 3.35 m x 3.07 m | |
| Bathroom | 1.98 m x 2.79 m | |
| Basement | Family room | 7.14 m x 3.96 m |
| Bathroom | 2.31 m x 2.95 m | |
| Main level | Living room | 3.61 m x 4.65 m |
| Dining room | 3.53 m x 2.46 m | |
| Kitchen | 3.53 m x 3.17 m | |
| Bathroom | 1.6 m x 1.55 m |
| Features | |||||
|---|---|---|---|---|---|
| Wooded area | Ravine | Flat site | |||
| Sump Pump | Attached Garage | Central Vacuum | |||
| Central air conditioning | |||||



















































