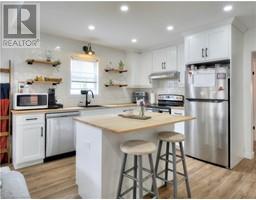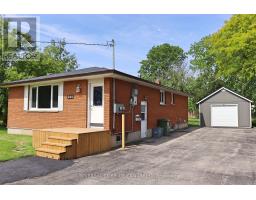74 MAPLE STREET, St. Thomas, Ontario, CA
Address: 74 MAPLE STREET, St. Thomas, Ontario
Summary Report Property
- MKT IDX8453468
- Building TypeHouse
- Property TypeSingle Family
- StatusBuy
- Added1 weeks ago
- Bedrooms3
- Bathrooms1
- Area0 sq. ft.
- DirectionNo Data
- Added On18 Jun 2024
Property Overview
Welcome to 74 Maple Street! This beautifully updated 2+1-bedroom, 1 bath home is situated on a massive 45x120 ft lot at the end of a peaceful dead-end street abutting the ravine. With significant updates completed in recent years, this home offers comfort, style, and functionality. The main floor features two bedrooms and a recently renovated 4-piece bathroom, completed in 2022. The stunning new kitchen, also completed in 2022, showcases contemporary finishes with a gorgeous black sink, new cabinets, loads of counter space and comes with a gas line for a stove. The home is equipped with a steel roof installed in 2020, and the chimney was recently removed in 2024. The basement was professionally spray foamed for enhanced insulation in 2021, and new windows were installed in the basement, 2nd floor bedroom, and kitchen the same year. An updated front door and kitchen door, also replaced in 2021. On the second floor, you'll find a large primary bedroom situated off the main floor bathroom. The walk-out basement offers a laundry area, storage and some space for finishing to include a rec room or play room. Additionally, the detached single-car garage provides ample storage and parking space. This home is in the John Wise Public School, Pierre Elliott Trudeau French Immersion and Monsignor Morrison school districts, and within walking distance of shops, the St. Thomas General Hospital, an abundance of trails and Pinafore Park. Book your showing today and don't miss out on the opportunity to make 74 Maple your home! (id:51532)
Tags
| Property Summary |
|---|
| Building |
|---|
| Land |
|---|
| Level | Rooms | Dimensions |
|---|---|---|
| Second level | Primary Bedroom | 4.2 m x 5.97 m |
| Basement | Utility room | 6.84 m x 9.86 m |
| Recreational, Games room | 3.12 m x 3.42 m | |
| Main level | Bathroom | 2.74 m x 2.1 m |
| Bedroom | 2.78 m x 2.84 m | |
| Bedroom 2 | 2.74 m x 3.5 m | |
| Dining room | 4.09 m x 3.2 m | |
| Foyer | 6.33 m x 1.95 m | |
| Kitchen | 4.06 m x 2.92 m | |
| Living room | 4.09 m x 3.7 m | |
| Mud room | 2.58 m x 5.97 m |
| Features | |||||
|---|---|---|---|---|---|
| Cul-de-sac | Wooded area | Detached Garage | |||
| Water Heater - Tankless | Walk out | Central air conditioning | |||





























































