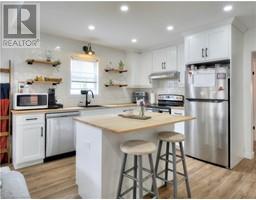9 WELCH COURT E, St. Thomas, Ontario, CA
Address: 9 WELCH COURT E, St. Thomas, Ontario
Summary Report Property
- MKT IDX8458904
- Building TypeHouse
- Property TypeSingle Family
- StatusBuy
- Added1 weeks ago
- Bedrooms4
- Bathrooms3
- Area0 sq. ft.
- DirectionNo Data
- Added On19 Jun 2024
Property Overview
An unmissable opportunity! This meticulously maintained contemporary home boasts a double garage &an attractive exterior blending stone, brick, and vinyl. A well-designed layout with spacious rooms,9-foot ceilings & 8 ft doors. The open concept kitchen, dining, and living area is perfect for entertaining, featuring a gourmet kitchen with an island, ample cabinets, and a large walk-in pantry. The main floor walks out to fenced backyard & includes a convenient mudroom/laundry area with garage access. Upstairs, discover 4 spacious bedrooms,3 with walk-in closets, including a luxurious master suite with a spa-like ensuite. High-quality finishes abound, including hardwood floors, ceramic tiles, quartz countertops, and upgraded fixtures throughout. The home comes equipped with top-of-the-line stainless steel appliances, motorized window blinds, and is backed by a newhome Tarion Warranty.Situated in a prime location within walking distance to Elgin Mall and nestled on a quiet court. (id:51532)
Tags
| Property Summary |
|---|
| Building |
|---|
| Land |
|---|
| Level | Rooms | Dimensions |
|---|---|---|
| Second level | Bathroom | 3.2 m x 2.84 m |
| Primary Bedroom | 4.88 m x 4.47 m | |
| Bedroom 2 | 4.88 m x 3.51 m | |
| Bedroom 3 | 4.42 m x 4.42 m | |
| Bedroom 4 | 4.11 m x 4.04 m | |
| Bathroom | 2.9 m x 1.83 m | |
| Main level | Living room | 5.79 m x 4.57 m |
| Laundry room | 2.21 m x 1.91 m | |
| Kitchen | 3.81 m x 2.74 m | |
| Pantry | 2.21 m x 1.68 m | |
| Dining room | 3.81 m x 3.35 m | |
| Bathroom | 1.73 m x 1.57 m |
| Features | |||||
|---|---|---|---|---|---|
| Sump Pump | Attached Garage | Garage door opener remote(s) | |||
| Range | Water meter | Central air conditioning | |||










































