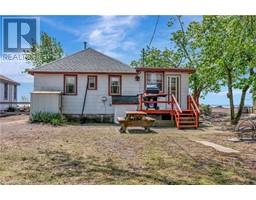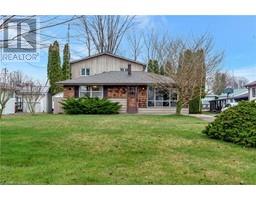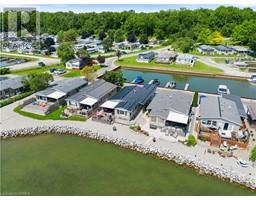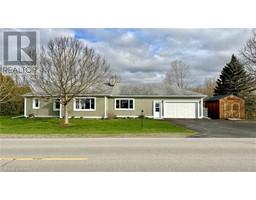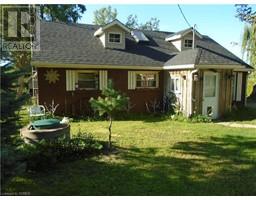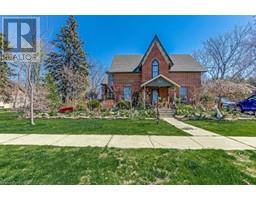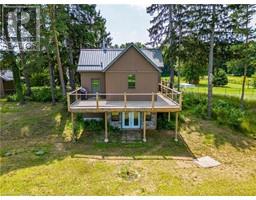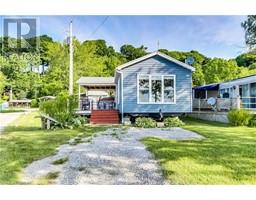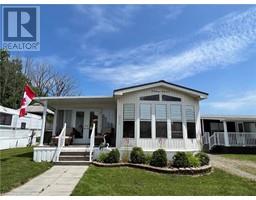907 FORESTRY FARM Road St. Williams, St. Williams, Ontario, CA
Address: 907 FORESTRY FARM Road, St. Williams, Ontario
Summary Report Property
- MKT ID40575812
- Building TypeHouse
- Property TypeSingle Family
- StatusBuy
- Added2 weeks ago
- Bedrooms2
- Bathrooms2
- Area1850 sq. ft.
- DirectionNo Data
- Added On18 Jun 2024
Property Overview
Welcome to your dream country retreat! Nestled on nearly 7 acres of pristine, flat land, this meticulously maintained two-storey house offers the rural serenity you’ve been looking for. As you approach the property, you'll immediately appreciate the picturesque surroundings and the tranquility that comes with owning such a vast expanse of land. The real highlight of this property is the outdoor space. Beyond the house, you'll find not one, but two barns, perfect for storing equipment or pursuing your hobbies. One of the barns even includes six horse stalls, making it ideal for equestrian enthusiasts. And with St. Williams Crown Forest right in your backyard, outdoor adventure awaits just steps from your door. Explore miles of trails on foot, horseback, or bike, or enjoy thrilling winter activities like skiing and snowmobiling. Don't miss your chance to own this slice of paradise in the heart of the countryside. Schedule your private viewing today and start living the life you've always dreamed of! (id:51532)
Tags
| Property Summary |
|---|
| Building |
|---|
| Land |
|---|
| Level | Rooms | Dimensions |
|---|---|---|
| Second level | 4pc Bathroom | Measurements not available |
| Bedroom | 9'2'' x 12'7'' | |
| Primary Bedroom | 12'10'' x 11'8'' | |
| Loft | 26'8'' x 17'4'' | |
| Main level | Recreation room | 14'1'' x 19'8'' |
| 4pc Bathroom | Measurements not available | |
| Laundry room | 12'0'' x 9'0'' | |
| Eat in kitchen | 18'11'' x 15'6'' | |
| Living room | 16'11'' x 13'6'' | |
| Foyer | 5'10'' x 5'0'' |
| Features | |||||
|---|---|---|---|---|---|
| Country residential | Dryer | Refrigerator | |||
| Stove | Washer | Window Coverings | |||
| Central air conditioning | |||||




















































