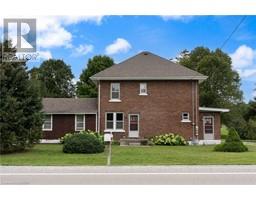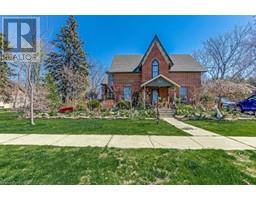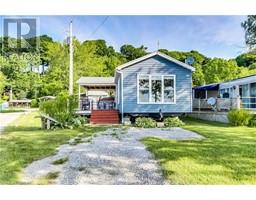782 24 Highway W Rural S. Walsingham, St. Williams, Ontario, CA
Address: 782 24 Highway W, St. Williams, Ontario
Summary Report Property
- MKT ID40596297
- Building TypeHouse
- Property TypeSingle Family
- StatusBuy
- Added19 weeks ago
- Bedrooms2
- Bathrooms1
- Area2010 sq. ft.
- DirectionNo Data
- Added On18 Jun 2024
Property Overview
Welcome to country-style living at its finest! This private charming 2-bedroom, 1-bath bungalow sits on a picturesque 3.5-acre lot. The property includes a detached 2 story bunkie featuring a newer kitchen and 3 pc bathroom on the main level. Both the main home and the bunkie have their own septic systems and wells for added convenience. The bungalow boasts a nature-inspired stone fireplace, a relaxing hot tub, and a durable steel roof. A Generac generator ensures you'll never be without power. The fully fenced 2.5 acres are adorned with a variety of fruit trees, including cherry, pear, apple, and plum, perfect for enjoying fresh, homegrown produce. Backing onto 1,000 acres of conservation land, (Backus Conservation Tract) this property offers access to numerous trails for hiking, quading and exploring. The significant wood lot and hazard land designation help keep property taxes low, adding to the appeal. Adding to its charm, this property is in close proximity to Norfolk County's beautiful sandy beaches, excellent fishing spots, and numerous golf courses. Enjoy the bounty of Ontario's Garden with its many summer fresh fruit and vegetable stands. Experience the tranquility and beauty of country living with all the modern amenities you need. This unique property is a true gem for nature lovers and those seeking a peaceful retreat. (id:51532)
Tags
| Property Summary |
|---|
| Building |
|---|
| Land |
|---|
| Level | Rooms | Dimensions |
|---|---|---|
| Main level | Laundry room | 4'3'' x 4'2'' |
| Dining room | 11'1'' x 16'0'' | |
| Kitchen | 15'8'' x 13'0'' | |
| Foyer | 11'10'' x 18'11'' | |
| Living room | 23'2'' x 24'8'' | |
| Bedroom | 9'10'' x 14'4'' | |
| Primary Bedroom | 23'2'' x 24'8'' | |
| 3pc Bathroom | 5'3'' x 14'8'' |
| Features | |||||
|---|---|---|---|---|---|
| Conservation/green belt | Paved driveway | Country residential | |||
| Automatic Garage Door Opener | In-Law Suite | Attached Garage | |||
| Dryer | Freezer | Refrigerator | |||
| Stove | Washer | Garage door opener | |||
| Hot Tub | Central air conditioning | ||||
































































