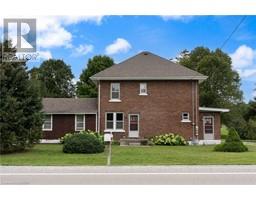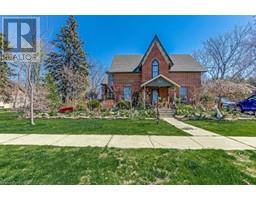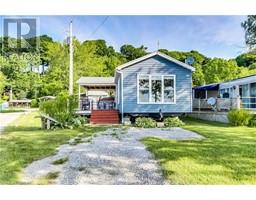48 BEE Street St. Williams, St. Williams, Ontario, CA
Address: 48 BEE Street, St. Williams, Ontario
Summary Report Property
- MKT ID40607056
- Building TypeHouse
- Property TypeSingle Family
- StatusBuy
- Added22 weeks ago
- Bedrooms3
- Bathrooms4
- Area1730 sq. ft.
- DirectionNo Data
- Added On17 Jun 2024
Property Overview
Amazing opportunity to live in the lakeside community of Booth's Harbour. Solid well-structured brick home with lots of potential for various renovations, improvements, and in-law suite segmentation. Large picture windows provide partial water views and large front and rear decks provide lots of space for outdoor living. Spacious open concept kitchen, dining/living room setup with the opportunity for a cozy woodstove if desired. Lots of opportunity to set up the home for your needs with 3 washrooms (one with a jacuzzi), 3 bedrooms, 2 mudrooms, and an office on the main floor. Large basement with a big rec room, 2nd kitchen, three additional rooms, washroom, workbench area, and lots of storage space. Attached garage with overhead storage space as well. Backyard has a large deck that looks out over a variety of fruit trees in the yard (plum, apple, cherry, pear trees and a grape vines) with a view that overlooks a field/countryside. Two sheds in the backyard, the larger one is partially insulated and has electricity, oversized door perfectly allows for yard storage and/or as a work area. With its central location on the north shore of Long Point Bay, this home is close to marinas, beaches, golf courses, boating opportunities, wineries, microbreweries, ice fishing and all that the Turkey Point and Long Point area has to offer. Book your showing today! (id:51532)
Tags
| Property Summary |
|---|
| Building |
|---|
| Land |
|---|
| Level | Rooms | Dimensions |
|---|---|---|
| Lower level | 3pc Bathroom | Measurements not available |
| Kitchen/Dining room | 12'9'' x 10'4'' | |
| Workshop | 10'5'' x 6'3'' | |
| Laundry room | 7'0'' x 5'5'' | |
| Bonus Room | 14'7'' x 12'1'' | |
| Storage | 12'1'' x 7'0'' | |
| Bonus Room | 9'8'' x 12'0'' | |
| Bonus Room | 12'1'' x 9'11'' | |
| Family room | 26'3'' x 12'2'' | |
| Main level | 4pc Bathroom | Measurements not available |
| Sunroom | 10'11'' x 11'3'' | |
| 3pc Bathroom | Measurements not available | |
| Office | 11'0'' x 9'3'' | |
| Mud room | 12'2'' x 10'5'' | |
| Bedroom | 9'7'' x 12'8'' | |
| Kitchen/Dining room | 13'3'' x 20'9'' | |
| Living room | 12'7'' x 12'5'' | |
| Bedroom | 9'2'' x 10'11'' | |
| 3pc Bathroom | Measurements not available | |
| Living room | 10'3'' x 13'7'' | |
| Bedroom | 15'3'' x 12'8'' |
| Features | |||||
|---|---|---|---|---|---|
| Sump Pump | Automatic Garage Door Opener | Attached Garage | |||
| Dishwasher | Dryer | Refrigerator | |||
| Stove | Washer | Microwave Built-in | |||
| Garage door opener | Central air conditioning | ||||


















































