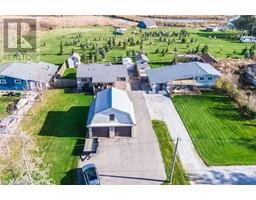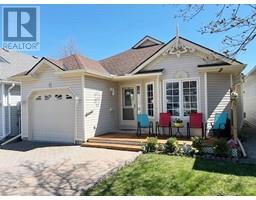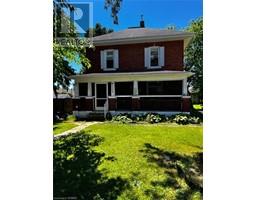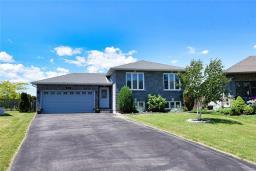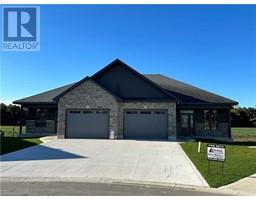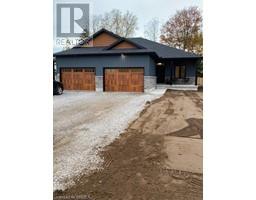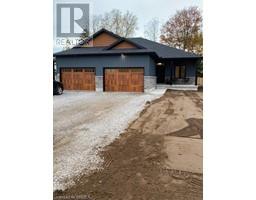37 COLLEGE AVE Port Rowan, Port Rowan, Ontario, CA
Address: 37 COLLEGE AVE, Port Rowan, Ontario
Summary Report Property
- MKT ID40637686
- Building TypeHouse
- Property TypeSingle Family
- StatusBuy
- Added12 weeks ago
- Bedrooms3
- Bathrooms2
- Area1856 sq. ft.
- DirectionNo Data
- Added On26 Aug 2024
Property Overview
Lovely raised bungalow with detached garage located in the lakeside community of Port Rowan. Upon entering, the home opens up to a spacious kitchen, dining, living room area. Large windows provide plenty of natural light, with a direct walkout from the kitchen to an elevated 16'x14' deck overlooking the back yard - a perfect spot for barbecuing or entertaining with friends while enjoying beautiful sunsets. Two bedrooms and a 4-piece bathroom make up the rest of the main floor living space. The lower level has a cozy family room with plenty of windows and lots of natural light, a third bedroom, 3-piece bathroom and a large laundry / storage room. A direct walkout from the basement leads to large backyard with plenty of privacy and mature cedar hedge. In addition there is a 16'x24' detached garage, setup with a work bench, space for a vehicle and lots of additional storage space. All appliances are included (the refrigerator and stove are brand new!). Located across from the Public School, this home is within walking distance of all Port Rowan amenities (groceries, pharmacy, post office, library, shops, restaurants and more) and it is also close to the beaches of Long Point, marinas and boating opportunities on Long Point Bay, golfing, wineries and more. (id:51532)
Tags
| Property Summary |
|---|
| Building |
|---|
| Land |
|---|
| Level | Rooms | Dimensions |
|---|---|---|
| Lower level | Laundry room | 7'0'' x 13'9'' |
| 3pc Bathroom | Measurements not available | |
| Bedroom | 13'3'' x 8'10'' | |
| Family room | 7'8'' x 7'8'' | |
| Family room | 15'11'' x 14'8'' | |
| Main level | 4pc Bathroom | Measurements not available |
| Bedroom | 8'0'' x 11'6'' | |
| Bedroom | 9'1'' x 13'7'' | |
| Kitchen | 21'5'' x 23'5'' |
| Features | |||||
|---|---|---|---|---|---|
| Conservation/green belt | Sump Pump | Detached Garage | |||
| Central Vacuum | Dishwasher | Dryer | |||
| Refrigerator | Stove | Washer | |||
| Window Coverings | Central air conditioning | ||||









































