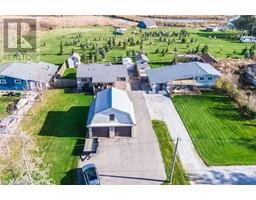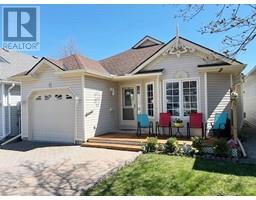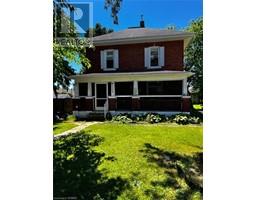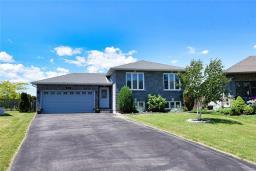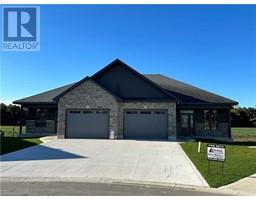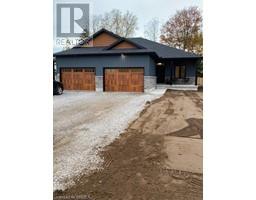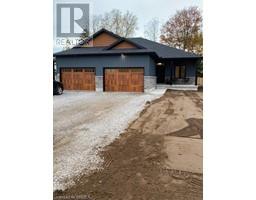102 DEDRICK Road Port Rowan, Port Rowan, Ontario, CA
Address: 102 DEDRICK Road, Port Rowan, Ontario
Summary Report Property
- MKT ID40633887
- Building TypeHouse
- Property TypeSingle Family
- StatusBuy
- Added13 weeks ago
- Bedrooms2
- Bathrooms2
- Area1235 sq. ft.
- DirectionNo Data
- Added On15 Aug 2024
Property Overview
A Beautiful Tranquil Country Property that happens to be a Golfers Dream!!! The property is on a quiet road surrounded by farm fields and yet steps away from Starks golf course. You could own your own golf cart and just drive to the first hole. There is a meandering creek that runs along the property. You can watch the wild life such as deer, wild turkeys, song birds and soaring bald eagles from your large windows. A few minutes drive will take you to boat ramps, bird sanctuary and the beaches of Long Point. A 5 minute ride in the other direction takes you to Port Rowan where you will find restaurants, grocery store, LCBO, Doctors offices, Dentist, post office and more. The house; 2 bedroom, 2 bath, Open Living space with laminate flooring installed in 2019, sunroom, 2 car garage, basement, a large two tiered front deck and a private back patio overlooking the creek. Now everything that is newer: Stainless Steel refrigerator, stove and above-stove microwave purchased in 2020. Leaf Gutter Guards in 2021, Sky lights 2023, Steel roof in 2024 and a Generac generator in 2021. The John Deere riding lawn mower is included in the asking price of the home. (id:51532)
Tags
| Property Summary |
|---|
| Building |
|---|
| Land |
|---|
| Level | Rooms | Dimensions |
|---|---|---|
| Basement | Workshop | 7' x 16'11'' |
| Other | 11'1'' x 10'8'' | |
| Other | 33'1'' x 23'1'' | |
| Main level | Family room | 9'8'' x 13'8'' |
| 3pc Bathroom | 5'10'' x 5'1'' | |
| Primary Bedroom | 15'4'' x 11'6'' | |
| Bedroom | 11'8'' x 11'2'' | |
| 4pc Bathroom | 7'6'' x 7'5'' | |
| Dinette | 7'11'' x 7'9'' | |
| Kitchen | 10'6'' x 7'9'' | |
| Living room | 22'8'' x 15'3'' |
| Features | |||||
|---|---|---|---|---|---|
| Conservation/green belt | Paved driveway | Country residential | |||
| Sump Pump | Automatic Garage Door Opener | Attached Garage | |||
| Dishwasher | Dryer | Refrigerator | |||
| Stove | Water softener | Washer | |||
| Microwave Built-in | Window Coverings | Garage door opener | |||



































