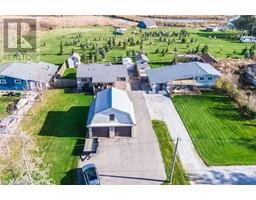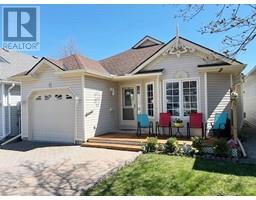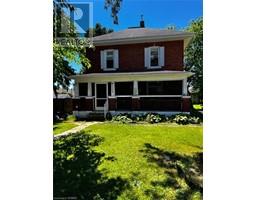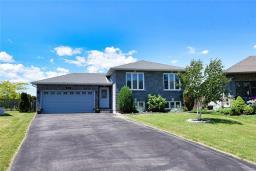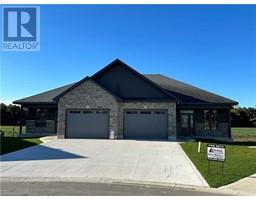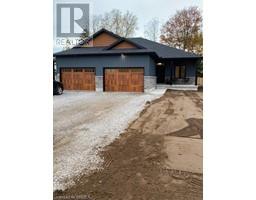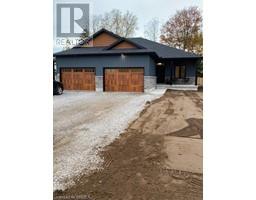28 ASPEN Lane Port Rowan, Port Rowan, Ontario, CA
Address: 28 ASPEN Lane, Port Rowan, Ontario
Summary Report Property
- MKT ID40619990
- Building TypeHouse
- Property TypeSingle Family
- StatusBuy
- Added16 weeks ago
- Bedrooms2
- Bathrooms3
- Area2570 sq. ft.
- DirectionNo Data
- Added On12 Jul 2024
Property Overview
Welcome to this charming home in Port Rowan's Villages of Long Point Bay! This cozy house features 2 bedrooms and 2 bathrooms, including a convenient ensuite. The sunroom provides a tranquil space to enjoy your morning coffee or a great place to relax or entertain. Inside, the home boasts hardwood flooring, open concept living/dining room, kitchen with eating area and a gas fireplace. The partially finished basement offers additional space for storage or hobbies, ensuring there's room for everything you need. Located in a vibrant retirement community, you'll have access to amenities such as a clubhouse where the community holds events, indoor pool, and lawn bowling, perfect for socializing and staying active. A monthly community fee of $60.50 covers these amenities, making it easy to enjoy a relaxed and fulfilling lifestyle by the bay. Discover the peace and serenity of lakeside living combined with the convenience of community amenities at your new home in Port Rowan. (id:51532)
Tags
| Property Summary |
|---|
| Building |
|---|
| Land |
|---|
| Level | Rooms | Dimensions |
|---|---|---|
| Basement | 2pc Bathroom | Measurements not available |
| Other | 6'0'' x 13'2'' | |
| Other | 18'11'' x 14'8'' | |
| Games room | 9'4'' x 6'6'' | |
| Office | 12'8'' x 11'3'' | |
| Recreation room | 16'6'' x 30'3'' | |
| Main level | Sunroom | 11'11'' x 7'8'' |
| Bedroom | 9'11'' x 11'1'' | |
| Kitchen | 12'6'' x 18'9'' | |
| Dining room | 14'4'' x 10'2'' | |
| Living room | 14'4'' x 17'11'' | |
| 4pc Bathroom | 10'1'' x 5'2'' | |
| Laundry room | 6'4'' x 5'10'' | |
| 3pc Bathroom | 6'11'' x 7'1'' | |
| Primary Bedroom | 10'9'' x 15'11'' | |
| Foyer | 5'4'' x 4'5'' |
| Features | |||||
|---|---|---|---|---|---|
| Cul-de-sac | Southern exposure | Attached Garage | |||
| Central air conditioning | Exercise Centre | ||||


















































