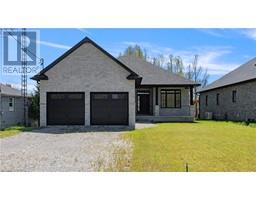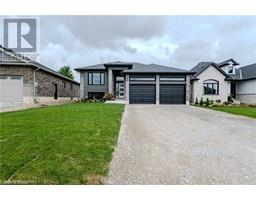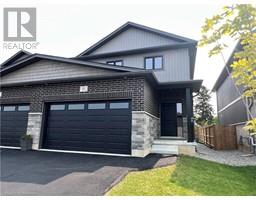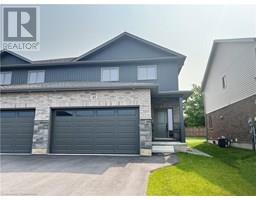2835 COCKSHUTT Road Waterford, Waterford, Ontario, CA
Address: 2835 COCKSHUTT Road, Waterford, Ontario
Summary Report Property
- MKT ID40626983
- Building TypeHouse
- Property TypeSingle Family
- StatusBuy
- Added13 weeks ago
- Bedrooms4
- Bathrooms2
- Area1719 sq. ft.
- DirectionNo Data
- Added On16 Aug 2024
Property Overview
Welcome to your dream farmhouse nestled on 8 acres of picturesque land, centrally located between Brantford, Delhi, and Waterford. This charming two-story farmhouse boasts a classic design with modern amenities, perfect for those seeking a serene rural lifestyle. As you approach, a spacious covered front porch greets you, ideal for enjoying morning coffee or quiet evenings. Step inside to discover hardwood floors that flow almost throughout the entire house, lending warmth and character to each room. The main floor features a fully renovated bathroom, complete with heated flooring and a luxurious walk-in shower. Convenience meets efficiency with main floor laundry facilities, making household chores a breeze. The heart of the home is a cozy yet expansive living area and formal dinning room, ideal for gatherings and relaxation. Country kitchen with breakfast area. Upstairs, four bedrooms provide comfortable retreats for rest and privacy, each with its own unique charm and views of the sprawling property outside. The second bathroom ensures convenience for all residents with its thoughtful layout and amenities. Outside, the property offers two garages with room for two vehicles each, ensuring plenty of space for cars, tools, and equipment. Two barns provide additional storage or the perfect setup for hobby farming or the possibility of livestock, allowing you to embrace a self-sufficient lifestyle. The 8 acres of land surrounding the farmhouse present endless possibilities. Whether you're dreaming of a vegetable garden, orchard, or potentially paddocks for horses, the expansive grounds offer the space and potential to make your rural ambitions a reality. Property is being sold in as-is condition. (id:51532)
Tags
| Property Summary |
|---|
| Building |
|---|
| Land |
|---|
| Level | Rooms | Dimensions |
|---|---|---|
| Second level | Other | 9'11'' x 5'10'' |
| 4pc Bathroom | Measurements not available | |
| Bedroom | 11'11'' x 10'1'' | |
| Bedroom | 7'1'' x 9'2'' | |
| Bedroom | 12'0'' x 9'2'' | |
| Primary Bedroom | 11'4'' x 12'2'' | |
| Basement | Storage | 15'10'' x 24'7'' |
| Utility room | 13'6'' x 24'6'' | |
| Main level | 4pc Bathroom | Measurements not available |
| Eat in kitchen | 14'6'' x 22'4'' | |
| Living room | 16'10'' x 15'5'' | |
| Dining room | 16'6'' x 10'10'' | |
| Foyer | 7'7'' x 9'11'' |
| Features | |||||
|---|---|---|---|---|---|
| Country residential | Sump Pump | Detached Garage | |||
| Dishwasher | Dryer | Refrigerator | |||
| Stove | Washer | Central air conditioning | |||



































































