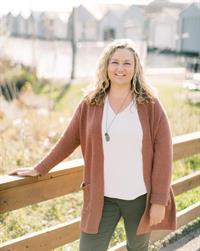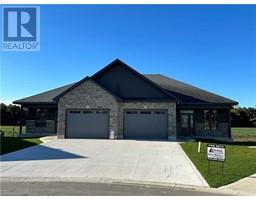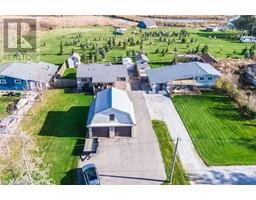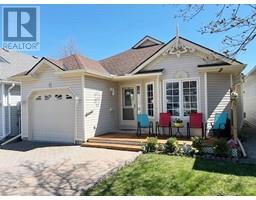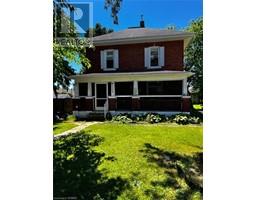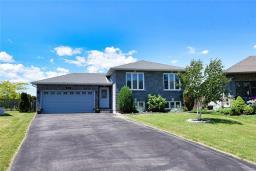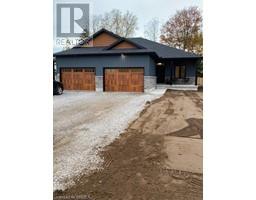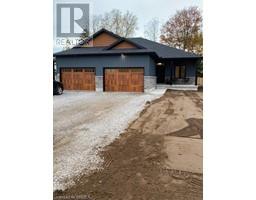1921 LAKESHORE Road Rural S. Walsingham, Port Rowan, Ontario, CA
Address: 1921 LAKESHORE Road, Port Rowan, Ontario
Summary Report Property
- MKT ID40616502
- Building TypeHouse
- Property TypeSingle Family
- StatusBuy
- Added12 weeks ago
- Bedrooms3
- Bathrooms2
- Area1982 sq. ft.
- DirectionNo Data
- Added On26 Aug 2024
Property Overview
Private country estate near the shores of lake Erie! 24.6 treed acres, with approximately 5 acres cleared for new home, garage/shop, pasture area and pond. This beautiful home was built in 2018 - large vaulted ceiling with beams in the main great room featuring lots of windows, fireplace in the living area, bright white kitchen with island and dining area. Primary bedroom has a large walk in closet and en suite with tiled shower, double sinks and a soaker tub. Main floor laundry room, pantry, 2 more bedrooms and a 4 piece bath. Full basement ready for you to finish: egress windows, rough in bath, plenty of space! Detached double car garage with a workshop area at the back includes a third garage door for lawn mower or any of your toys! Large wooden front and rear decks are great for entertaining or enjoying your morning coffee in the peaceful surroundings. Deer and ducks and many other wildlife spotted on the property regularly. Enjoy the trails or sitting by the pond on this beautiful property. A homesteaders dream with a chicken coop, lots of space for gardens, fruit trees, etc. Clear a few more trees and enjoy a fantastic lake view! Close to the sandy beaches of Long Point and Port Burwell, breweries, wineries, marinas, birding and much more! (id:51532)
Tags
| Property Summary |
|---|
| Building |
|---|
| Land |
|---|
| Level | Rooms | Dimensions |
|---|---|---|
| Main level | Bedroom | 12'6'' x 10'8'' |
| 4pc Bathroom | Measurements not available | |
| Bedroom | 10'1'' x 10'7'' | |
| Laundry room | 8'0'' x 6'6'' | |
| Foyer | 5'1'' x 13'9'' | |
| Full bathroom | Measurements not available | |
| Primary Bedroom | 14'4'' x 13'9'' | |
| Pantry | 4'0'' x 7'9'' | |
| Living room | 21'0'' x 20'6'' | |
| Eat in kitchen | 13'4'' x 21'0'' |
| Features | |||||
|---|---|---|---|---|---|
| Country residential | Sump Pump | Detached Garage | |||
| Dishwasher | Dryer | Microwave | |||
| Refrigerator | Stove | Washer | |||
| Window Coverings | Central air conditioning | ||||







































