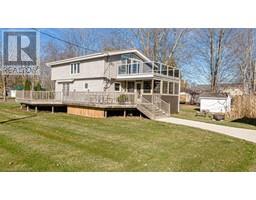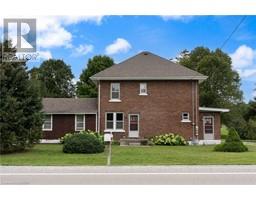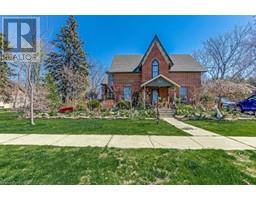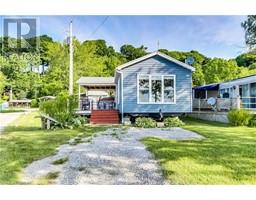4109 LAKESHORE Road Rural S. Walsingham, St. Williams, Ontario, CA
Address: 4109 LAKESHORE Road, St. Williams, Ontario
Summary Report Property
- MKT ID40628482
- Building TypeHouse
- Property TypeSingle Family
- StatusBuy
- Added10 weeks ago
- Bedrooms3
- Bathrooms2
- Area1393 sq. ft.
- DirectionNo Data
- Added On22 Aug 2024
Property Overview
Welcome to 4109 Lakeshore Road and this peaceful country setting where this home is situated a long way back from the road providing extra privacy. This 1.5-story 1393 sq. ft. vinyl-sided home features a main floor large kitchen, dining area, spacious living room, laundry room, and a 4-pc bath. On the upper level, you will find the master bedroom with a view and a 2-pc bath. The lower basement area has a separate outdoor entrance to a workshop area, a newer high-efficiency furnace, and an owned water heater. Outside you will find an attached 26' x 9' covered deck, a 12' x 9' carport, a newer 14' x 7' storage shed, and a 16' x 11' chicken coop. Other features of the spacious side yard include an above-ground 16' x 9' swimming pool, lots of space for a vegetable garden, some mature landscaping for plenty of shade on hot sunny days, and the recent installation of fiber optics for internet and television. Located on the fringe of St. Williams and close to most amenities and only a short drive to all parks, marinas, and beaches that Norfolk County has to offer. Call today for your showing. (id:51532)
Tags
| Property Summary |
|---|
| Building |
|---|
| Land |
|---|
| Level | Rooms | Dimensions |
|---|---|---|
| Second level | 2pc Bathroom | Measurements not available |
| Primary Bedroom | 15'10'' x 11'3'' | |
| Main level | Full bathroom | Measurements not available |
| Media | 8'9'' x 3'7'' | |
| Exercise room | 6'7'' x 9'6'' | |
| Laundry room | 11'6'' x 5'6'' | |
| Bedroom | 11'1'' x 5'6'' | |
| Bedroom | 10'1'' x 6'8'' | |
| Living room | 14'8'' x 14'4'' | |
| Dining room | 14'4'' x 8'4'' | |
| Kitchen | 14'1'' x 13'6'' |
| Features | |||||
|---|---|---|---|---|---|
| Southern exposure | Backs on greenbelt | Country residential | |||
| Carport | Covered | Refrigerator | |||
| Range - Gas | Central air conditioning | ||||







































