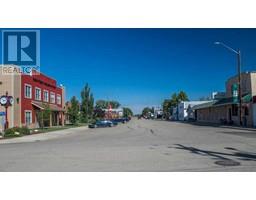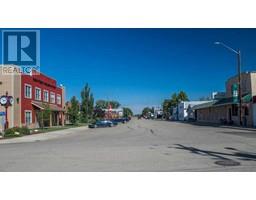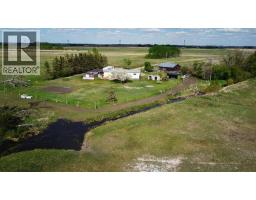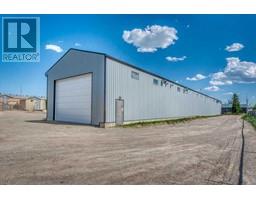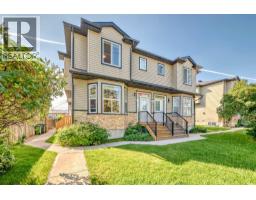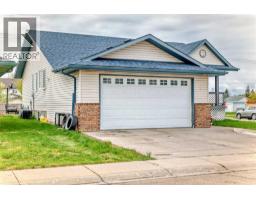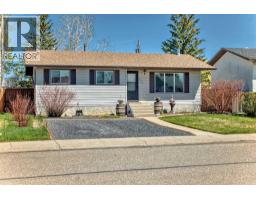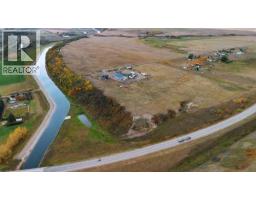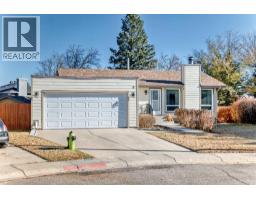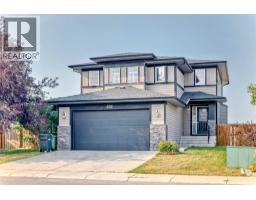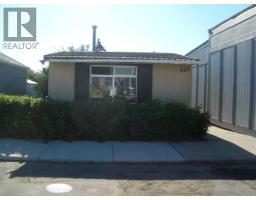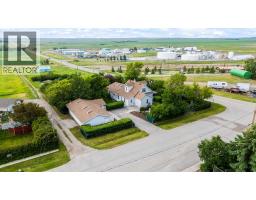14 Rasmussen Place, Standard, Alberta, CA
Address: 14 Rasmussen Place, Standard, Alberta
6 Beds2 Baths1383 sqftStatus: Buy Views : 807
Price
$420,000
Summary Report Property
- MKT IDA2252932
- Building TypeHouse
- Property TypeSingle Family
- StatusBuy
- Added11 weeks ago
- Bedrooms6
- Bathrooms2
- Area1383 sq. ft.
- DirectionNo Data
- Added On10 Sep 2025
Property Overview
Oversized Detached Garage. Front Access. 25'X 23'. Morning Sun East Exposure Deck 8'x19 (id:51532)
Tags
| Property Summary |
|---|
Property Type
Single Family
Building Type
House
Square Footage
1383 sqft
Title
Freehold
Land Size
8640 sqft|7,251 - 10,889 sqft
Built in
1974
Parking Type
Detached Garage(2),Other
| Building |
|---|
Bedrooms
Above Grade
3
Below Grade
3
Bathrooms
Total
6
Interior Features
Appliances Included
Refrigerator, Gas stove(s), Dishwasher, Window Coverings, Garage door opener
Flooring
Carpeted, Ceramic Tile, Laminate
Basement Type
Full (Finished)
Building Features
Features
Cul-de-sac, Treed
Foundation Type
Poured Concrete
Style
Detached
Architecture Style
Bi-level
Construction Material
Wood frame
Square Footage
1383 sqft
Total Finished Area
1383 sqft
Structures
Shed, Deck
Heating & Cooling
Cooling
None
Heating Type
Forced air
Parking
Parking Type
Detached Garage(2),Other
Total Parking Spaces
2
| Land |
|---|
Lot Features
Fencing
Partially fenced
Other Property Information
Zoning Description
R1
| Level | Rooms | Dimensions |
|---|---|---|
| Lower level | Furnace | 12.75 Ft x 8.17 Ft |
| Bedroom | 12.92 Ft x 8.92 Ft | |
| Bedroom | 8.67 Ft x 11.08 Ft | |
| Storage | 8.67 Ft x 3.08 Ft | |
| Family room | 14.58 Ft x 28.00 Ft | |
| Bedroom | 8.67 Ft x 10.25 Ft | |
| Main level | Other | 6.58 Ft x 4.92 Ft |
| Living room | 15.50 Ft x 16.00 Ft | |
| Kitchen | 10.17 Ft x 12.92 Ft | |
| Dining room | 8.92 Ft x 13.00 Ft | |
| Primary Bedroom | 13.00 Ft x 12.50 Ft | |
| Bedroom | 10.50 Ft x 12.00 Ft | |
| Other | 6.25 Ft x 4.08 Ft | |
| Bedroom | 10.83 Ft x 10.42 Ft | |
| Other | 3.92 Ft x 8.33 Ft | |
| 4pc Bathroom | 5.00 Ft x 11.33 Ft | |
| 3pc Bathroom | 6.58 Ft x 9.33 Ft |
| Features | |||||
|---|---|---|---|---|---|
| Cul-de-sac | Treed | Detached Garage(2) | |||
| Other | Refrigerator | Gas stove(s) | |||
| Dishwasher | Window Coverings | Garage door opener | |||
| None | |||||














































