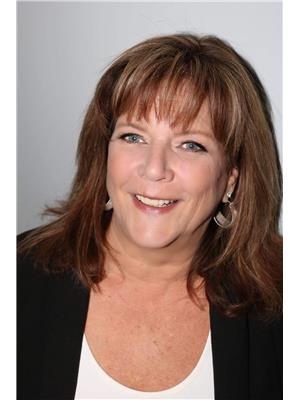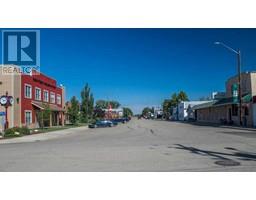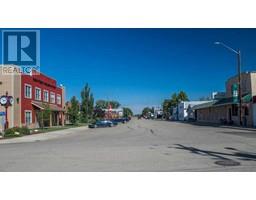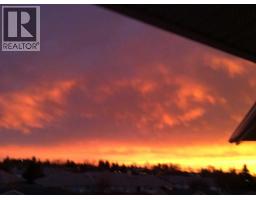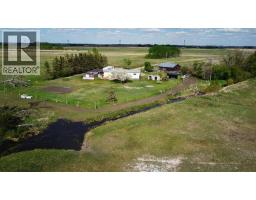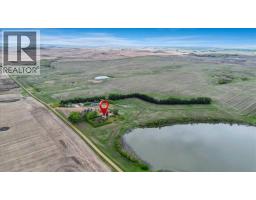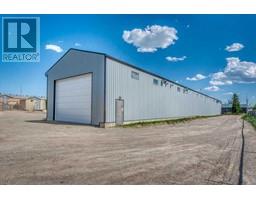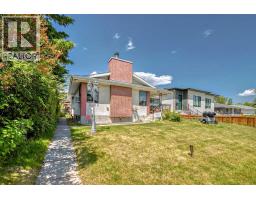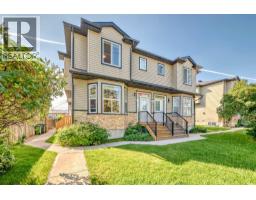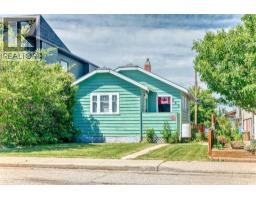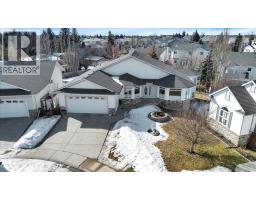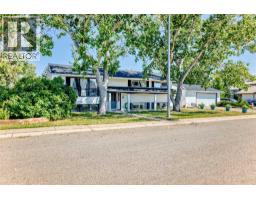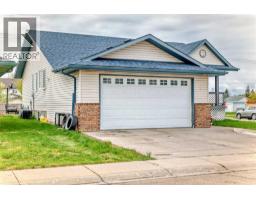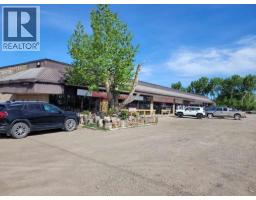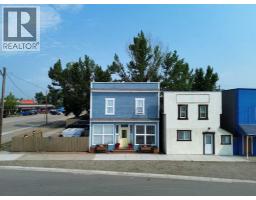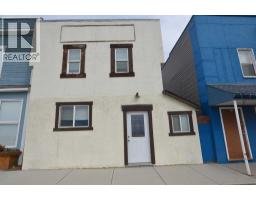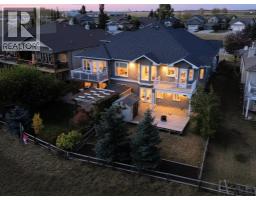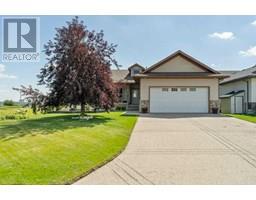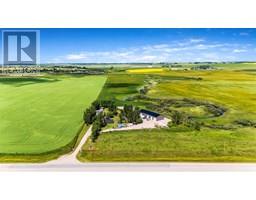314 Mckinnon Drive, Carseland, Alberta, CA
Address: 314 Mckinnon Drive, Carseland, Alberta
Summary Report Property
- MKT IDA2217610
- Building TypeHouse
- Property TypeSingle Family
- StatusBuy
- Added3 weeks ago
- Bedrooms4
- Bathrooms3
- Area1002 sq. ft.
- DirectionNo Data
- Added On10 Sep 2025
Property Overview
Price Adjusted to SELL. Immediate Possession. Pride of Ownership. $75000 Recent Upgraded. Move In NOW. Immediate Possession. Enjoy this Upgraded Home. Bright and Spacious. Owner is Downsizing. Retiring. Fully Developed. Upgraded Flooring, Windows, Appliances. 4 Bedrooms. 3 Bathrooms. Exterior Deck. East Exposure 10' x 24' Gas Hookup for the Barbeque. Backyard. West Exposure. Double Detached Garage. Rear Alley. 2 OFF Street Parking Area. Front Access Parking stalls. Brilliant School K-9. Minutes to River Wyndham Park. Fishing. Speargrass Golf Course. Carseland is a Hamlet in Alberta, Canada within Wheatland County. It is located on Highway 24, approximately y 23 km south of Cheadle and 26 km south of Strathmore. Minutes from Employment Opportunities. CGC Manufacturing Plant. (wallboard). De Havilland Canada. Phyto Organics. Nutrium Plant. (id:51532)
Tags
| Property Summary |
|---|
| Building |
|---|
| Land |
|---|
| Level | Rooms | Dimensions |
|---|---|---|
| Lower level | Laundry room | 11.25 Ft x 11.00 Ft |
| Furnace | 11.17 Ft x 7.00 Ft | |
| Recreational, Games room | 10.25 Ft x 20.00 Ft | |
| Family room | 17.83 Ft x 12.25 Ft | |
| Bedroom | 8.50 Ft x 11.00 Ft | |
| 3pc Bathroom | 6.92 Ft x 7.08 Ft | |
| Main level | Primary Bedroom | 11.33 Ft x 11.17 Ft |
| 2pc Bathroom | 3.00 Ft x 6.58 Ft | |
| Bedroom | 8.83 Ft x 9.50 Ft | |
| Bedroom | 9.42 Ft x 10.17 Ft | |
| 4pc Bathroom | 8.25 Ft x 4.92 Ft | |
| Kitchen | 11.58 Ft x 11.25 Ft | |
| Dining room | 8.33 Ft x 6.33 Ft | |
| Living room | 11.67 Ft x 15.50 Ft | |
| Other | 3.67 Ft x 6.83 Ft | |
| Other | 7.08 Ft x 4.58 Ft |
| Features | |||||
|---|---|---|---|---|---|
| Other | Back lane | No Animal Home | |||
| No Smoking Home | Level | Gas BBQ Hookup | |||
| Detached Garage(2) | Refrigerator | Dishwasher | |||
| Stove | Freezer | Window Coverings | |||
| Central air conditioning | |||||






































