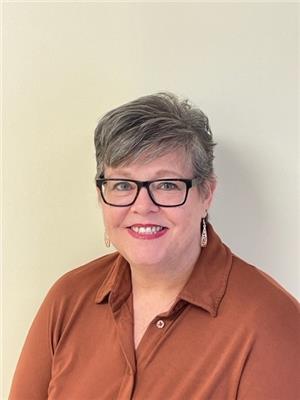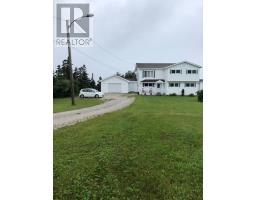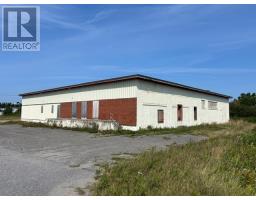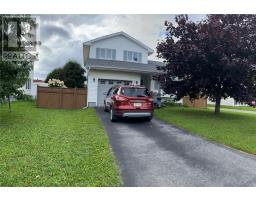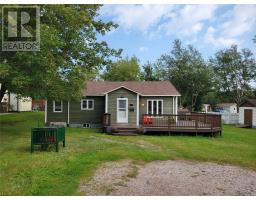17 Georgia Loop, Stephenville, Newfoundland & Labrador, CA
Address: 17 Georgia Loop, Stephenville, Newfoundland & Labrador
Summary Report Property
- MKT ID1280349
- Building TypeHouse
- Property TypeSingle Family
- StatusBuy
- Added8 weeks ago
- Bedrooms4
- Bathrooms2
- Area1800 sq. ft.
- DirectionNo Data
- Added On13 Dec 2024
Property Overview
This 4 bedroom, 2 bath, 1/2 duplex is situated on a quiet Cul-de-sac with a huge pie shaped yard. There are two completely renovated bathrooms (done in July 2019), one upstairs with the two bedrooms and one on the main level with the other two bedrooms. This home has new vinyl windows and siding installed in 2018, plus some new doors. The house has been freshly painted in July and some new light fixtures installed as well. Beautiful new vinyl flooring has been installed throughout the main floor. A new kitchen sink, taps and countertop give this kitchen a nice makeover plus the opening for the refrigerator has been made deeper and the opening to the kitchen is now 36". A much needed new back deck was built this past summer (2024). Most if the copper pipes have been replaced with the new pex piping. The Oil Tank and all of its fixtures have been replaced recently and is good until 2041. This home has one of the largest backyards in the town of Stephenville. There is a single car garage attached to the house, but there is plenty of room to build a humongous one if you wanted on this property and there would still be tons of room for your family and a veggie garden too. (id:51532)
Tags
| Property Summary |
|---|
| Building |
|---|
| Land |
|---|
| Level | Rooms | Dimensions |
|---|---|---|
| Second level | Bedroom | 9.17 x 14.86 |
| Bath (# pieces 1-6) | 3 Piece | |
| Bedroom | 11.58 x 18.24 | |
| Main level | Bedroom | 8.79 x 13.16 |
| Bedroom | 9.17 x 10.98 | |
| Bath (# pieces 1-6) | 3 Piece | |
| Kitchen | 10.27 x 11.39 | |
| Living room/Dining room | 11.84 x 18.21 | |
| Foyer | 4.18 x 7.30 |
| Features | |||||
|---|---|---|---|---|---|
| Attached Garage | Garage(1) | Dishwasher | |||





























