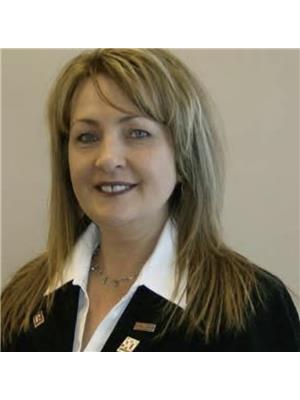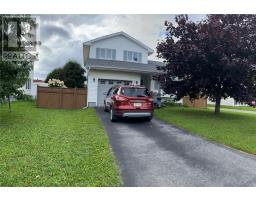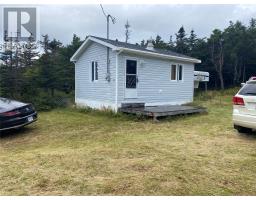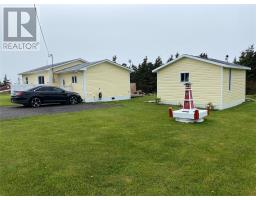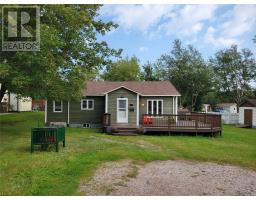19 Woodland Street, Stephenville, Newfoundland & Labrador, CA
Address: 19 Woodland Street, Stephenville, Newfoundland & Labrador
Summary Report Property
- MKT ID1274255
- Building TypeHouse
- Property TypeSingle Family
- StatusBuy
- Added7 weeks ago
- Bedrooms3
- Bathrooms1
- Area1000 sq. ft.
- DirectionNo Data
- Added On17 Dec 2024
Property Overview
Are you looking for an affordable home in the Town of Stephenville? Welcome to 19 Woodland Street!! This charming 3 bedroom, 1 bath, 1.5 Storey home, could be just what you're looking for!! Step inside to an inviting open-concept living room and eat-in kitchen. Also on the main floor is the primary bedroom, 4pc bathroom, laundry area, front porch & back porch. Upstairs you will find 2 smaller bedrooms, but so cute & cozy with skylights in both rooms. Upgrades include, in 2018, kitchen cabinets were resurfaced, new countertop, new sink, new kitchen appliances, electrical upgrades, new flooring in kitchen, living room, primary bedroom & laundry area, barn door in laundry room, removed wall to open up kitchen to living room and upstairs was converted from one open space into 2 bedrooms. In 2022 new shingles were installed and new decks added to the front & back of home. In 2023 home was painted throughout and new fence added to backyard & more. This beauty is centrally located on a landscaped lot with mature trees, a fenced backyard and a shed for storage needs. Just a short walking distance to shopping and close to all other amenities. Included in sale are fridge, stove, dishwasher, washer & dryer. (id:51532)
Tags
| Property Summary |
|---|
| Building |
|---|
| Land |
|---|
| Level | Rooms | Dimensions |
|---|---|---|
| Second level | Bedroom | 7 x 12 |
| Bedroom | 5.7 x 17 | |
| Main level | Porch | 3 x 11 |
| Bath (# pieces 1-6) | 4pc | |
| Laundry room | 3 x 5 | |
| Primary Bedroom | 9 x 9.5 | |
| Not known | 11.7 x 14.7 | |
| Living room | 11.7 x 14.7 | |
| Porch | 5 x 5 |
| Features | |||||
|---|---|---|---|---|---|
| Dishwasher | Refrigerator | Stove | |||
| Washer | Dryer | ||||

























