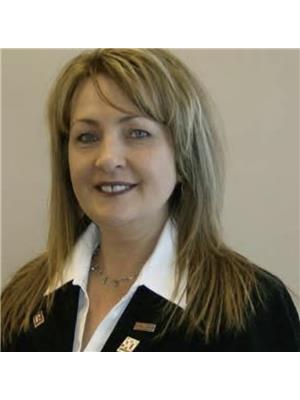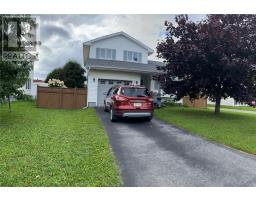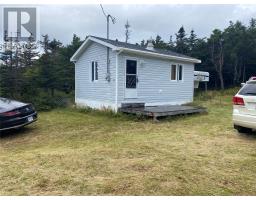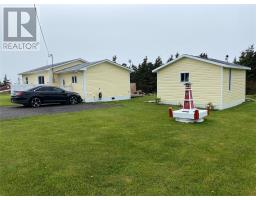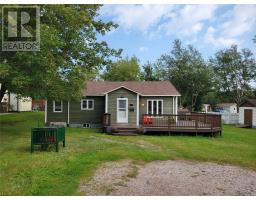50 St. Clare Avenue, Stephenville, Newfoundland & Labrador, CA
Address: 50 St. Clare Avenue, Stephenville, Newfoundland & Labrador
Summary Report Property
- MKT ID1279880
- Building TypeHouse
- Property TypeSingle Family
- StatusBuy
- Added5 weeks ago
- Bedrooms4
- Bathrooms2
- Area2223 sq. ft.
- DirectionNo Data
- Added On02 Jan 2025
Property Overview
WELCOME to 50 St. Clare Ave in Stephenville!! This charming 1.5 storey spacious home has 4 bedrooms, 1.5 bathrooms, full basement that's partially finished, detached wired garage(20'x35' with 10' ceiling) and located on a large lot with lots of parking space. Step inside to an inviting spacious porch that leads to the kitchen or the basement. Opposite the kitchen is the dining room and living room. Down the hall you will find 2 bedrooms and main bath. The upstairs is finished with 2 bedrooms and half bath. Downstairs is half finished and you will find a newly renovated bright & spacious play room or can be used as a family room or another bedroom with egress window. The other half of basement is partitioned, wired, fully insulated and plumbing in place for the bathroom. Many of the upgrades within the last 5 years include all new drywall and insulation on the main floor and upstairs, new flooring on main floor except for the 2 bedrooms, total main bath renovations to the studs, all new electric baseboard heaters throughout the home, crown moulding in living room and dining room, hot water tank, portion of the front yard privately fenced, detached garage, driveway regraded and turned into an 8 car driveway. 35yr shingles were installed in 2015. This beauty is centrally located and just a short walking distance to shopping and close to all other amenities. Included in sale are fridge, stove, dishwasher, washer & dryer. (id:51532)
Tags
| Property Summary |
|---|
| Building |
|---|
| Land |
|---|
| Level | Rooms | Dimensions |
|---|---|---|
| Second level | Bath (# pieces 1-6) | 5 x 5.5 |
| Bedroom | 10 x 11.9 | |
| Bedroom | 10 x 11.9 | |
| Basement | Family room | 18 x 26 |
| Main level | Bath (# pieces 1-6) | 5.6 x 8 |
| Bedroom | 9 x 11.8 | |
| Bedroom | 8 x 15.5 | |
| Living room | 14 x 16 | |
| Dining room | 9.5 x 12 | |
| Kitchen | 12.8 x 15 | |
| Porch | 8 x 9 |
| Features | |||||
|---|---|---|---|---|---|
| Detached Garage | Dishwasher | Refrigerator | |||
| Stove | Washer | Dryer | |||






























