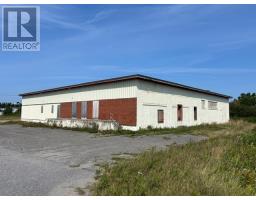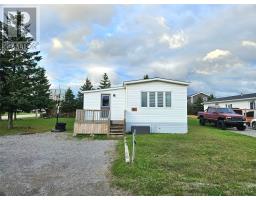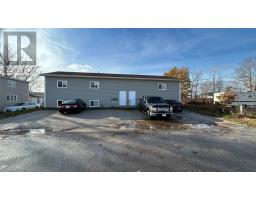23 Capri Court, Stephenville, Newfoundland & Labrador, CA
Address: 23 Capri Court, Stephenville, Newfoundland & Labrador
Summary Report Property
- MKT ID1283436
- Building TypeHouse
- Property TypeSingle Family
- StatusBuy
- Added7 weeks ago
- Bedrooms3
- Bathrooms3
- Area1301 sq. ft.
- DirectionNo Data
- Added On08 Apr 2025
Property Overview
This well maintained 1/2 duplex (semi-detached home) is located in the center of town, with easy access to the Highway and really close to the High School. This 3 bed, 3 bath home has lots of great features like hardwood floors, ceramic tiles, New Stainless Steel Appliances installed in 2024. A Heat Pump was installed in 2023, giving you air conditioning in the summer and helping with the heating in the winter months. It has a double wide paved driveway, storage shed for your gardening tools or spare tires, etc. in the fully fenced back yard, which is great for pets and small children. The Primary bedroom has an ensuite bathroom and a walk-in closet. There are two other bedrooms and another full bathroom upstairs. There is a powder room on the main floor which is very convenient along with the laundry room. This is great home for many family types and this is a family friendly quiet neighborhood. This home has lots to offer, including a breakfast bar, access to the back yard from the dining room and more. These homes do not last long on the market, so book your viewing today. As a bonus, the Vendors are offering a $1500.00 decorating incentive on closing. (id:51532)
Tags
| Property Summary |
|---|
| Building |
|---|
| Land |
|---|
| Level | Rooms | Dimensions |
|---|---|---|
| Second level | Bath (# pieces 1-6) | 3 Piece |
| Bedroom | 10.11 x 14.80 | |
| Bedroom | 10.42 x 14.02 | |
| Ensuite | 3 Piece | |
| Primary Bedroom | 13.06 x 15.87 | |
| Main level | Bath (# pieces 1-6) | 2 Piece |
| Laundry room | 6.92 x 9.32 | |
| Dining room | 11.35 x 13.09 | |
| Kitchen | 12.28 x 13.09 | |
| Living room | 15.81 x 16.72 | |
| Foyer | 4.05 x 6.91 |
| Features | |||||
|---|---|---|---|---|---|
| Dishwasher | Refrigerator | Microwave | |||
| Stove | Air exchanger | ||||












































